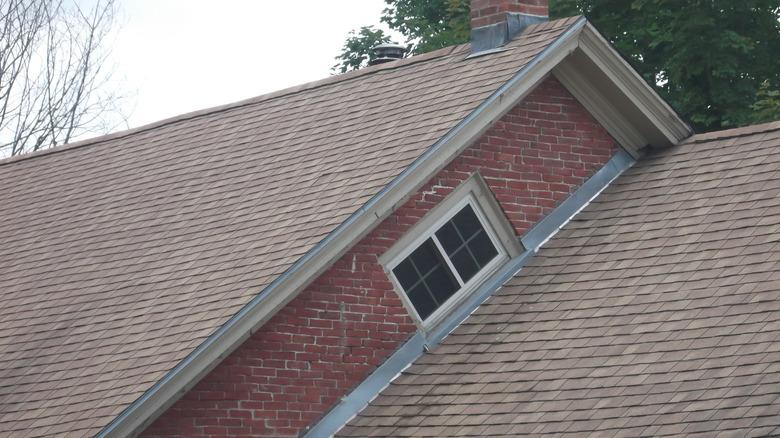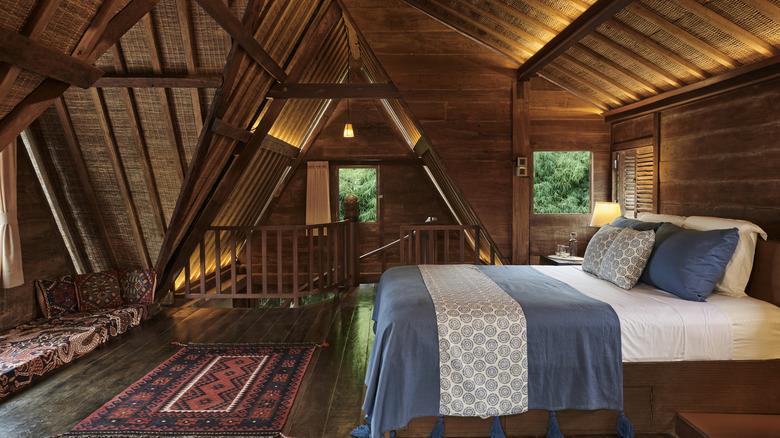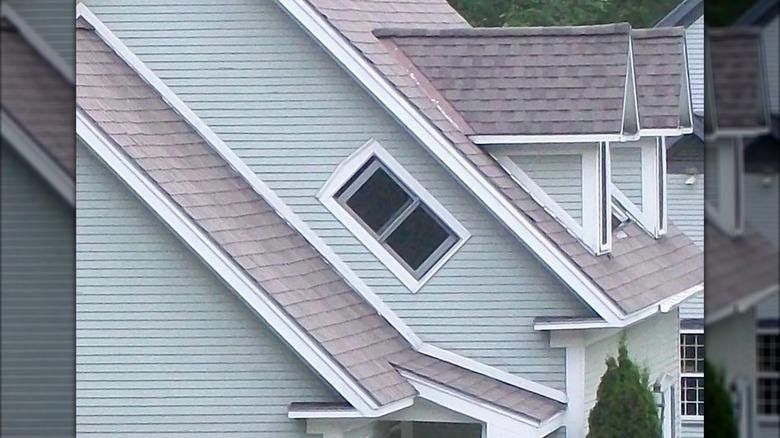Those Odd Diagonal Windows On Old Houses Actually Have A Secret Purpose
If you've ever traveled through New England, you may have seen a window that was oddly installed. These windows are placed at a 45-degree diagonal angle, and, to the uninformed, they raise a host of questions. Was this intentional or an accident? Why was it installed that way? Fortunately, we have our own expert, Sarah Stafford Turner, who is a design historian, providing Hunker with an exclusive explanation. Our most important question: Why were these diagonally installed window historically added to homes, and where did it start?
"These windows are known as 'witch windows' (likely due to the prevalence of witch-related folklore/tales in New England during the time when they were most prevalent) – and supposedly, witches can't fly through them," Turner told Hunker. "But, really, they were added to New England homes with gabled roofs to provide a source of light under the usually shadow-bathed eaves. This was true in early colonial Vermont, especially."
While we can all agree that keeping witches at bay is an important task, was there a more mundane and practical purpose for these windows? Did it work? "They provided extra light and air to the usually cramped and compressed upper floors of the house, where the attic would be today. This was often used as a living space in colonial homes, and the angled roofline made limited space for traditional windows. Dormers were the other solution to this problem, though they were far more expensive to install."
A very practical purpose
With the basics now understood, we had more questions in our exclusive Hunker interview with expert Sarah Stafford Turner. As supernatural threats decreased and buildings became more sophisticated, when did this type of window fall out of fashion?
"They actually continued to be installed, especially in rural Vermont, for centuries! But, around the industrial revolution (and into the 20th century), new technologies were developed which allowed builders to improve airflow in homes," she said. Turner went on to explain how, due to more modern home layouts that allow for more air and light circulation, "witch windows" became obsolete. "It also became less common for the upper floor of a gabled home to be used as living space, instead making it into a secondary storage space with different light and ventilation needs," she explained.
Turner also noted that residents living in older New England homes with these windows still use them. Turner noted, "[They] rarely appear in new builds, as there is little to no need for them with new building designs with HVAC systems supplanting their purpose."
Witch windows, a rich folk tradition
Before we sign off, we'd like to thank you so much for this exclusive (and expert) interview here at Hunker.com. This has been such a fascinating topic, and your answers have been so insightful. So, Sarah Stafford Turner, thank you for your gracious and informative answers. Who knew that wonkily-installed windows would lead us to such an amazing story like this? As we conclude, we have one more question: As a design historian, do you have anything more you'd like to share with our readers?
"Witch windows are a fascinating architectural anomaly, as they're specific to New England and almost nonexistent in other parts of the world," she replied. The architectural and folk traditions of the United States add richness and texture to our national narrative. Witch windows (sometimes called coffin windows!) installed in what turns out to be a very practical and commonsense way are just one of these stories.


