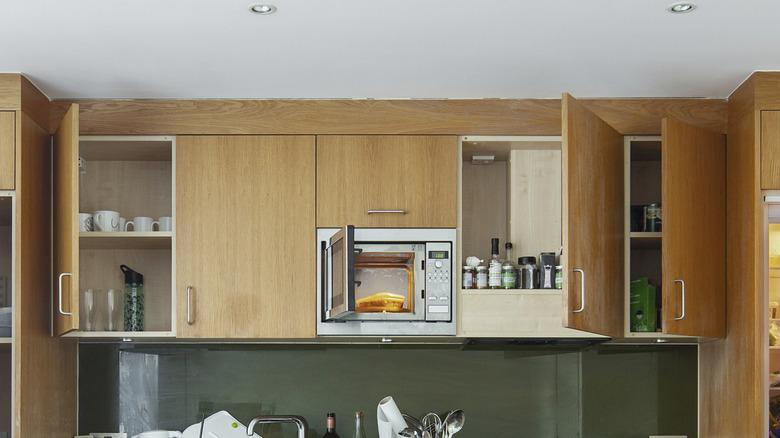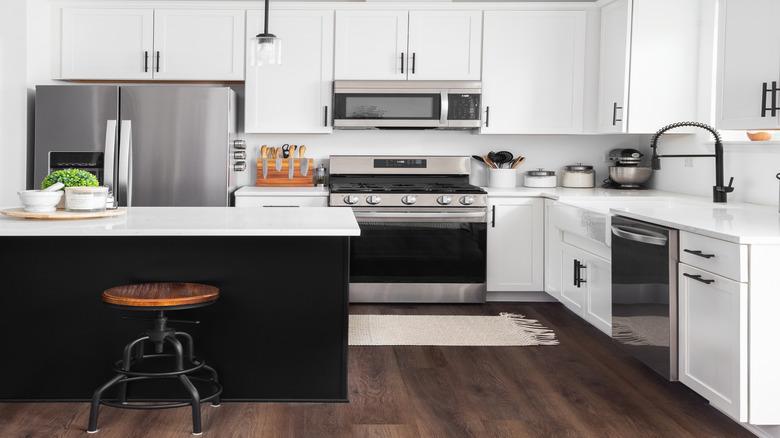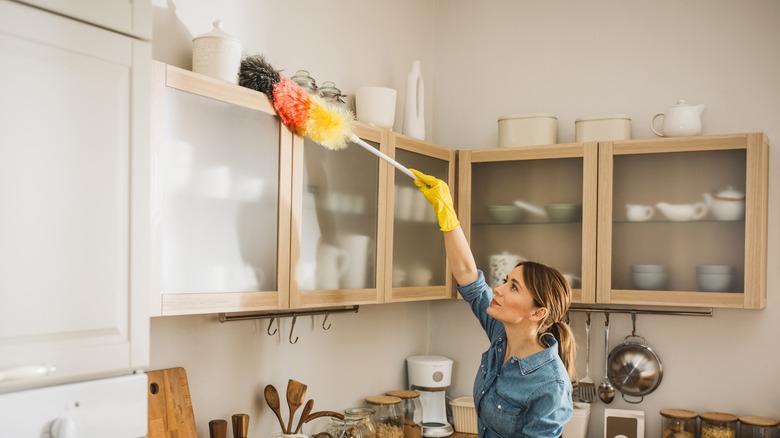Why Don't All Kitchen Cabinets Touch The Ceiling (And Should They?)
Even if you are someone who keeps your home relatively spit-spot, the top of your cabinets is probably not at the top of your kitchen cleaning checklist. Not only is it inconvenient to reach and difficult to clean, but many people get stuck on exactly what to do with this seemingly wasted space. But is there a benefit to the gap, or should you seal it up for sleek kitchen cabinets that maximize storage without sacrificing style? To get the answers, Hunker reached out to expert Carmine Argano, owner of Creative Design Ceramic Tile & Bath, for some exclusive insight on the issue, and advice on whether or not this is a problem worth paying to remedy in your own home.
"For some, cabinets running all the way up feel too imposing or formal. Others prefer the visual 'breathing room' that a gap provides, especially in smaller kitchens." But Argano also mentioned that sometimes the bigger issue comes down to the restrictions of the cabinets themselves as many manufacturers don't even offer a 42 inch wall cabinet option. He also stated that it can also be dictated by the home's construction. "Soffits which are those boxed-in sections above cabinets cover the plumbing lines or electrical runs," said Argano. "Removing them can be expensive and complicated. If that's not in scope for the project, then the cabinets stop below."
The reasons why and why not to have your cabinets touch your ceilings
Most obvious are the aesthetic advantages. Argano exclusively told Hunker, "From a design standpoint, it creates a clean, continuous look. The cabinets appear more intentional and high-end. You also gain an extra shelf of vertical storage space, which is useful for items that aren't needed on a daily basis like holiday platters, large roasting pans, or overflow pantry supplies." This keeps whatever you are storing safe from the dirt and grime that collects above. "That space is a magnet for dust and airborne grease", he said. "It's hard to clean, and most people end up ignoring it. So sealing that space off with cabinets is often the more hygienic long-term option."
But the choice may not be quite that simple. There are some downsides to consider as well, and Argano names accessibility and cost as the biggest ones. "The top shelves are difficult to reach unless you're tall or have a step stool handy. For many homeowners, that upper storage becomes more like dead storage," he said.
Argano also noted that full-height cabinetry is also generally much more expensive since it is using more material. Something less obvious is the issue of uneven ceilings. He added, "Ceilings are rarely perfectly level, so to get everything to sit flush, you usually need filler strips or custom trim work." An issue that once again adds to the cost with more labor and materials.
The case for keeping your gap
So the most basic pro here does come down to cost. Not only are the cabinets themselves more affordable, but in an exclusive interview, Argano told Hunker that they are also less expensive to install than their taller counterparts. Since it is the more standard size, you will also have more options when it comes time to choose a cabinet style. "That upper gap can be used decoratively — some clients use baskets, cookbooks, greenery, or add uplighting. Visually, it can keep the space feeling more open, especially in smaller or lower-ceilinged kitchens," he said.
Not only may this be a cheaper alternative that also works better for your space, but Argano also stated, "From a practical standpoint, access is easier. Everything inside the cabinets is reachable without needing a stool, and they're often simpler to maintain." Since you can't really see the dust up there, it isn't necessary to stick with a strict regimen, but there are some great tips out there as to how to clean your kitchen cabinets in a few easy steps.
What it costs to close the space and whether it's worth it for you
So let's say you have considered all your pros and cons and you are now sure that ceiling-touching cabinetry is for you, the most important factor now comes into play: price. The price that you pay will vary between contractors, the size of your kitchen, your location, and the style and material of cabinet that you choose. While there are too many factors to give a true cost estimation, Argano exclusively told Hunker that it will undoubtedly increase the cost.
"You're usually stepping up from standard to semi-custom or full custom cabinetry. Even if a brand offers 42-inch uppers, you're dealing with larger door panels, more finish work, and tighter installation tolerances," he said. Another less obvious factor that Argano pointed out is that 42-inch doors are less sturdy and therefore more prone to warping and sagging. He also stressed that full-height cabinets will also cost more to install due to multiple factors that require more onsite work.
If the benefits of full-height cabinetry outweigh the costs for you, there is still one thing that Argano suggests you consider before making your selection. "I would strongly caution buyers to do their research on the quality of the cabinet manufacturer. I've seen situations where poorly constructed doors start to sag or bow over time, and that completely undermines the visual appeal of going full height in the first place. High-quality materials, proper internal reinforcement, and attention to hardware like heavy-duty hinges are non-negotiable when dealing with larger doors," he said.



