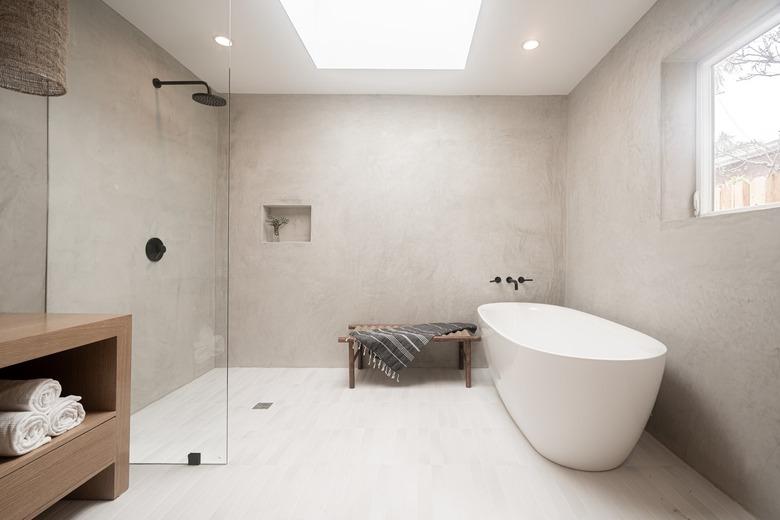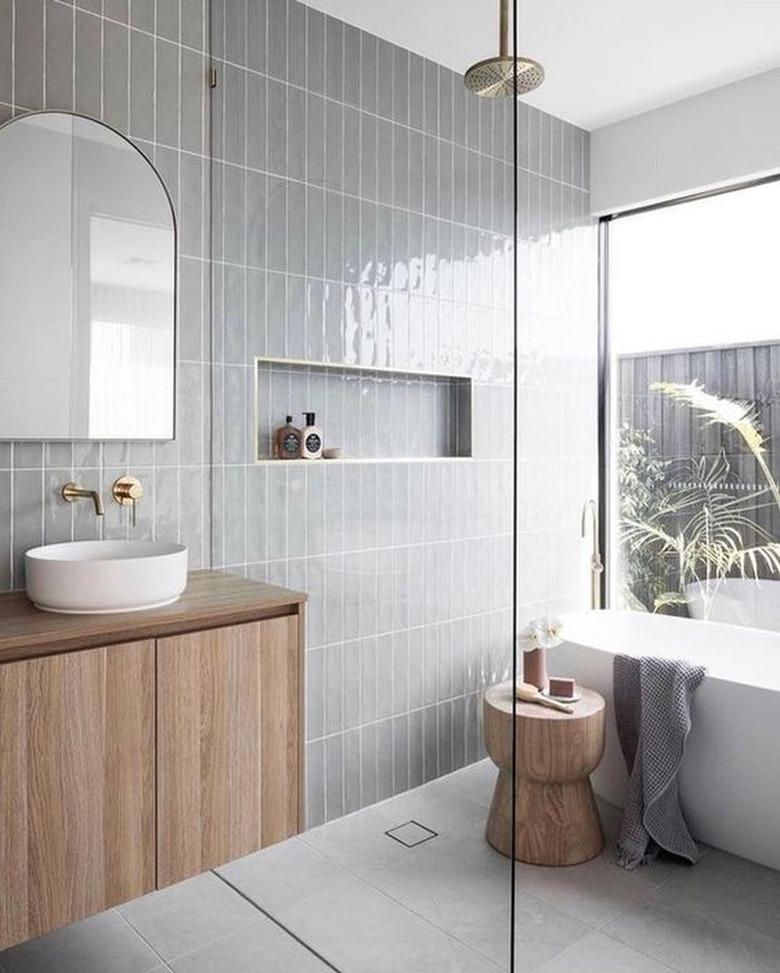15 Wet Room Ideas That Will Make Your Bathroom Dreams Come True
Whether you've been dreaming of a bathroom renovation or you're about to start one, you've probably considered incorporating a wet room. As the name suggests, a wet room is an area that is prone to getting wet and as a result, needs to be completely waterproofed. Wet rooms can be designed in a variety of different ways depending on the layout and size of your bathroom. Additionally, wet rooms can be separated from the rest of the space using a few different methods, including a glass screen, door, curtain, or even a shower curb.
Wet rooms, not to be confused with shower-tub combos, are ideal for primary bathrooms, which tend to be bigger and a little more luxurious. "It's different than a shower bathtub combo, which you'll see a lot in smaller bathrooms," says interior designer Cathie Hong. "It makes the bathroom feel larger because there aren't as many dividing walls. It's more of an open concept. Also, if a client wants more light in the shower area, then there are [fewer] walls to block out light with a wet room." Hong favors curbless showers when designing wet rooms, meaning that there isn't a curb to stop the flow of water. Instead, the floor slopes down, directing water toward the drain. She also recommends leaving at least 60 inches of width so that there's room for both a shower and a bathtub.
Although there is a lot to love about a wet room — including its good looks and the fact that it opens up your space, making it appear larger than it really is, and it can add to the value of your home — there are also a few downsides. Once you add up all the costs to appropriately waterproof and ventilate a wet room, the final price tag ($9,000 on average) can be expensive. A wet room could also mean less square footage for cabinet storage. And not to state the obvious, but everything in a wet room will get wet.
Now that we've gone over some of the pros and cons, let's peruse a few swanky design ideas worthy of your bathroom remodel.
15 Wet Room Design Ideas That Stand Out From the Crowd
1. Position the wet room next to a window.
Part of the beauty of a wet room is that it can make a smaller space feel bigger. Double down on that benefit by positioning it alongside a window, as demonstrated in this luxury bathroom by Tara Wokulski of Coco Camellia. The frameless glass shower screen keeps sightlines clear so that you can enjoy the view outdoors whether standing at the vanity or soaking in the tub.
2. Use a glass partition instead of a door.
At first glance, this bathroom layout may look like one big, open space; however, the glass partition provides a subtle transition from the tub to the walk-in shower. Charcoal gray floor tile anchors the all-white space, while a red-striped bathmat provides a bold pop of color.
3. Keep things minimal.
If you really want your bathroom to be spa-worthy, opt for a minimalist design sans frilly details and clutter. This serene wet room has the right idea, flaunting a monochrome color palette and a few key pieces of decor, such as the bench and pendant light. The black rainfall showerhead and tub filler add a hint of contrast without taking anything away from the calming en suite.
4. Create a glass enclosure.
Separate the wet room from the rest of your space with the help of a glass shower enclosure. The team over at Morrissey Home did just that for this elegant setup, and it provides a sense of privacy without interfering with sightlines. Differentiate the two spaces even further by using different floor tile.
5. Swap wall tile for a plaster finish.
We can't get enough of this bathroom idea from Three Birds Renovations. Although the scheme is neutral, it's far from boring thanks to the plaster-finished walls and beautiful curves. From the ceiling to the freestanding bathtub that sits below an arched window, there's plenty of visual interest. Aged bronze fixtures complete the spalike scene.
6. Use the same tile on the wall and the floor.
Waterproofing is one of the challenges that come with designing a wet room. Not only do you have to think about drainage but you also have to make sure the materials on the walls and floor can withstand moisture — and there are a dizzying array of options from which to choose. To avoid any unnecessary headaches, follow the lead of 2LG Studio and simply use the same ceramic tile (pink or any other color) on both the walls and the floor. Then, add contrast with white grout.
7. Include the toilet.
Have a small space? Not to worry — your toilet can be part of your wet room design, too. Take note of the colorful mosaic tile accent wall and the large window that draw attention away from the wall-mounted latrine. The polished chrome flush plate matches the shower fixtures for a seamless finish.
8. Mix in some greenery.
Plants in the bathroom are all the rage these days, and it's easy to see why. Not only do they help clean the air but they add natural beauty and an organic note to your space. You can start small with a tiny houseplant or go for something a bit bigger, like the tree spotted in this wet room. Just be sure to double-check that your plant will be happy in a humid environment.
9. Utilize multiple showerheads.
This modern bathroom by Cathie Hong Interiors is #goals. The glass shower door welcomes you into a wet room complete with two showerheads and a freestanding tub, all surrounded by windows overlooking the beautiful landscape. The matte black finish used throughout defines the space and offers a sleek edge.
10. Incorporate built-in shelving.
One way to really make the most of every square inch of space? Incorporate built-in shelving along the walls of your wet room. In this setup designed by Jennie of The Little Bird, there are two niches with shelves perfectly sized to corral fancy skin and hair care products. While functional, the thoughtful addition also keeps the area looking neat and tidy.
11. Opt for colorful wall tile idea.
The wet room portion in this setup really pops thanks to the seafoam green bathroom tile, which also accentuates the angled ceiling. Lustrous brass fixtures, lighting, and accessories work with the wood vanity cabinet to warm up the cool and refreshing palette.
12. Work around a unique ceiling.
When blogger Sara Parsons decided to transform her attic into a wet room, she knew she would have to work with the architecture, but that just adds to the charm of the space. Here, the wood plank ceiling is complemented by matching white subway tile-clad walls and penny tile shower floor. The white clawfoot tub injects old-school flair while the potted plants provide softness and a pop of color.
13. Use curtains as a divider.
As an alternative to a glass shower door, consider using a pair of shower curtains, as demonstrated in this bathroom by Logan Killen Design Studio. The simple addition provides a grand entry welcoming you into the space and offers a bit more privacy. A pedestal tub and window are framed perfectly between the curtains. The wooden stool and brass fixtures offer just enough warmth to balance the gray tile.
14. Up the contrast with a black-and-white scheme.
This bathroom by Very Red Design makes good use of a high-contrast color palette and luxurious materials to take the setup to the next level. The black marble wet room floor anchors the space and balances the contrasting white marble tile on the walls. The sliding glass door separating the wet room from the rest of the bathroom is a unique finishing touch.
15. Add some vintage flair.
The gorgeous clawfoot tub in this wet room adds the perfect amount of vintage flair. Traditional brass fixtures and hardware complement the scheme and add a lustrous glow that balances the cool color palette.














