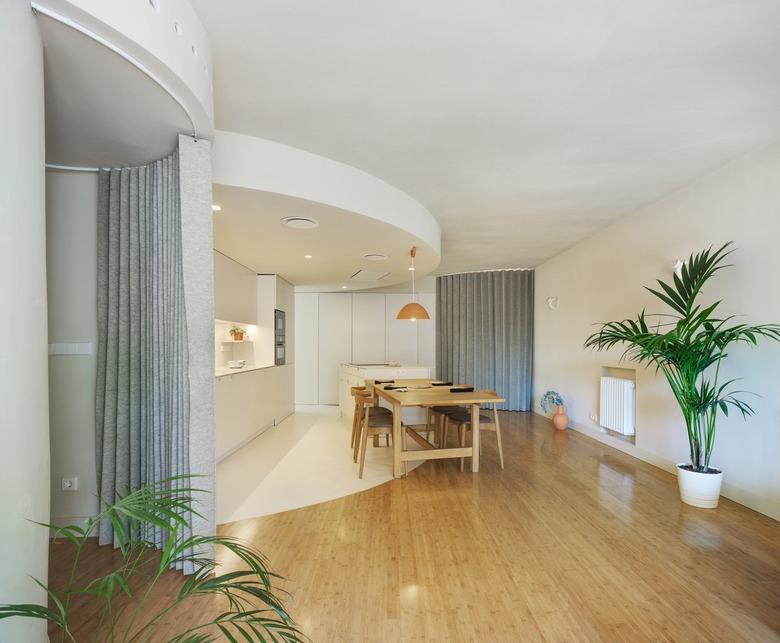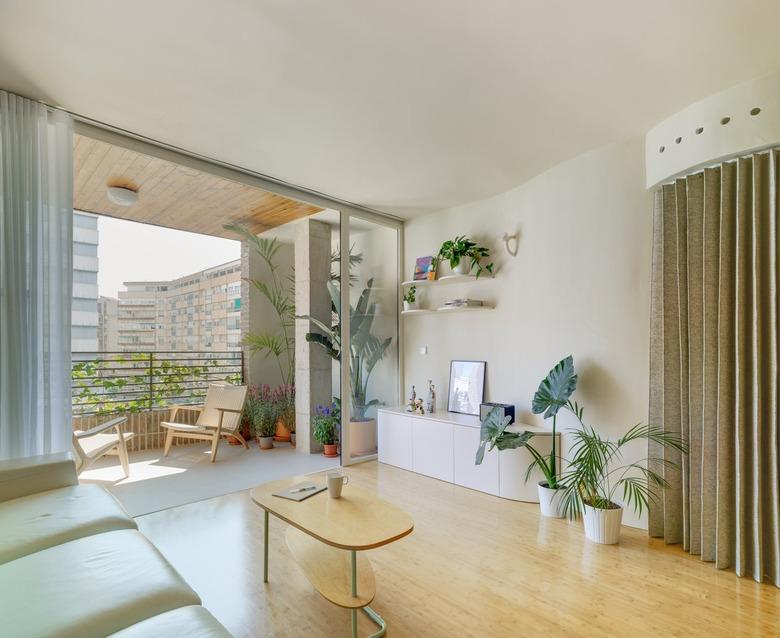A 1980s Apartment Is Transformed Into A Curved Wonderland
When architect Laura Ortín began work on a family's apartment in Murcia, Spain, she found that the ongoing pandemic brought up a whole new set of design considerations. After experiencing stay-at-home orders, Ortín says she asked herself, "Could this new house hold up to another confinement?" The architect knew that the home needed to be adaptable and encourage the well being of its occupants. A bright, flexible, and healthy space, she notes, would be able to withstand any future situation.
She overhauled the 1980s apartment, which was extremely compartmentalized, creating larger, more interchangeable rooms. Curved walls give the space an organic and almost-futuristic feel and the terrace was expanded to give the family more outdoor space. Ortín also incorporated pandemic-era essentials such as a place to work from home — as well as relax — within the primary bedroom. Pleated curtains made of acoustic felt separate the main living area from the bedrooms, adding privacy when needed.
The emphasis on health and wellbeing is also shown in the materials Ortín chose. The architect used no acrylics in the project, opting instead for natural materials such as bamboo, lime paints, and chalk lacquers. Thanks to Ortín's focus on flexibility and wellness, the apartment will be a safe haven for the family for years to come.
1. Living room
The living room opens onto the newly expanded terrace. The shelves, coffee table, and cabinets were custom designed by Laura Ortín Arquitectura.
2. Kitchen
The architect turned multiple closed-off spaces into the open kitchen, dining, and living area. The microcement floor in the kitchen highlights the curved architectural details throughout the apartment and Ortín covered the minimalist custom cabinets in Autentico chalk paint. For the dining area, she paired Hans J. Wegner chairs with an IKEA table and an Inma Peroli pendant.
3. Hallway
Pleated acoustic felt curtains separate the living room and kitchen from the bedrooms.
4. Bedroom
The primary bedroom has a work area that can transform into a relaxation space by folding down the built-in desk.
5. Bedroom
The custom headboard serves as a room divider and offers built-in storage and lighting. Ortín used a terra cotta hue in the parents' spaces.
6. Primary Bathroom
The deep pink color palette and sculptural curved elements continue in the primary bathroom.
7. Kid's Room
Ortín chose a playful mint green for the kids' room, incorporating it in a playmat, a geometric animal head, and graphic wall mural. Montessori beds by LUFE are accompanied by IKEA bedside tables.
8. Bathroom
The other bathroom has a curved shower and tub. The architect took inspiration from marine animals and other natural elements for the design.








