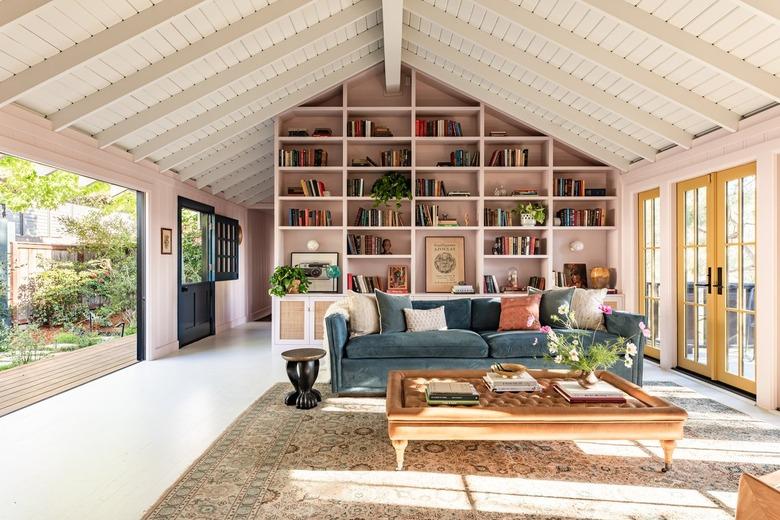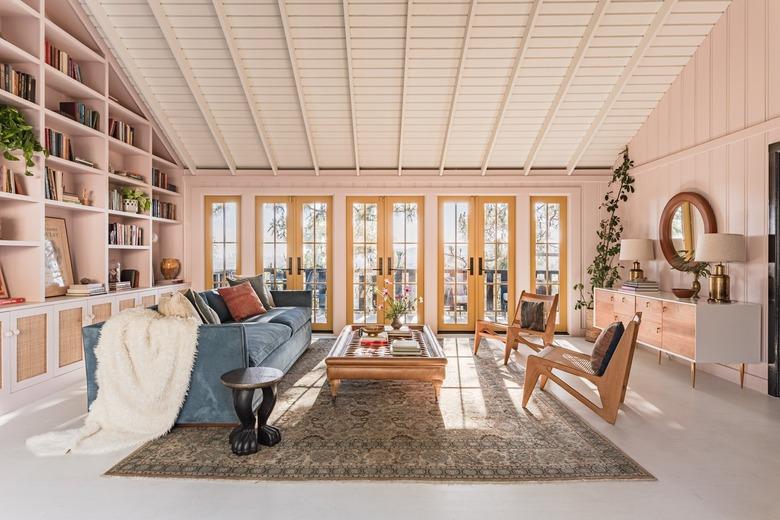This Silver Lake Midcentury Is, Hands-Down, A Dream House
The fastest way to get a house that's fit for the pages of a design magazine? Buy a designer's own home. This turnkey dream home in Los Angeles's Silver Lake neighborhood is the work — and residence — of designer Elspeth Benoit. Working with architecture firm Arterberry Cooke, Benoit renovated the midcentury house into a colorful and light-filled space for her family. "It was an evolving process," says Benoit, noting that they lived in the home for a bit rather than jumping right into a renovation. Benoit had taken a break when she became a mom, so the project offered her a chance to get back into interior design. "I found it very gratifying to really be able to think about things that would make me happy in the house and the things that would change the way that our kids lived in the house."
A major part of the renovation was overhauling the kitchen, which had very little counter space. "I fell in love with the stone, which felt like a natural sort of complement to the green checkerboard floors that we already had," she says. "I knew that I had wanted to do darker wood cabinetry because so much of the house was already painted and I felt like it really needed that contrast." She kept things streamlined with push-open cabinets and brought in clever storage solutions such as a pull-out buffet.
Benoit incorporated color throughout the home to help create distinct spaces, from a dramatic black dining room to a muted pink living room. "The palette ended up feeling like it was playful and colorful but it wasn't hitting you over the head with bold color," she says.
Now staged for sale by A1000xBetter, the home is ready for new owners to enjoy the fruits of Benoit's labor.
1. Living Room
Floor-to-ceiling storage by Dakota Witzenburg of ToDoSomething lines a wall of the living room. The soft pink walls — painted in Portola Paints & Glazes' El Mirage — are complemented by the sunny yellow Marvin French doors.
2. Dining Room
The dining room floor has a striking custom checkerboard-motif painted by Londubh Studio. The walls are painted in Farrow & Ball's Black Blue and accented with sconces and a large-scale artwork.
3. Kitchen
The kitchen was transformed with Carerra marble floors, Alexandrita Quartzite countertops, and Velux skylights. The custom cabinetry conceals the appliances, including a washer/dryer, and has a built-in, pull-out buffet for entertaining.
4. Sunroom
A charming sunroom sits off the kitchen and dining room and offers sweeping views of Los Angeles.
5. Hallway
A colorful hallway is illuminated by vintage Wilhelm Wagenfeld lights.
6. Primary Bedroom
Benoit painted the primary bedroom in a crisp custom white paint. The paneling throughout the house helps maintain the midcentury vibe.
7. Bathroom
The primary bathroom was outfitted with a striking vanity with a Calacatta Viola marble sink. The wall niche is made of Cipollino Francese marble and the walls are painted in Portla Paints & Glazes' Quell.
8. Bathroom
The shower is lined with Clé zellige tile in Battle Armor, while Waterworks fixtures add a warm contrast.
9. Bedroom
In one of the kids rooms, Benoit installed Sandberg Wallpaper's Raphaël Blue pattern and painted the trim and loft area in a custom white.
10. Bathroom
The Jack-and-Jill bathroom has a custom vanity with a Cipollino Ondulato marble counter and backsplash. Nickey Kehoe sconces and a Rejuvenation mirror complete the space.
11. Bedroom
Another kids' room was painted white, allowing toys, bedding, and art to provide the color.











