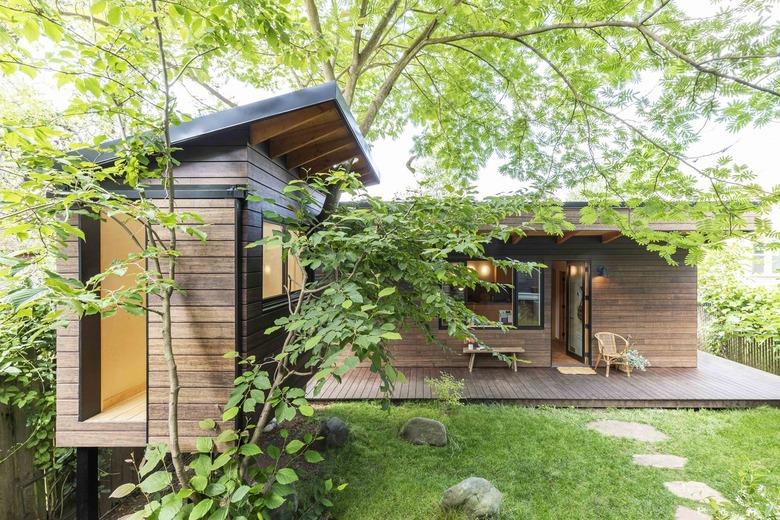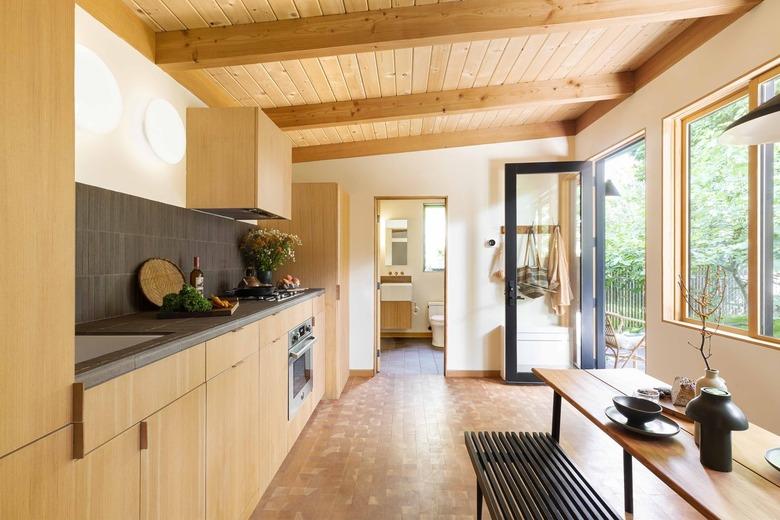We Can't Believe This Gorg Portland Back House Is Only 360 Square Feet
When building an ADU in the backyard of her 1906 Victorian in Northeast Portland, Grey Shaeffer of Willa.work had a very specific tenant in mind: her mother. As such, accessibility was a priority for the project. The ADU was designed as a single level with a walk-in shower, and Shaeffer made sure to make space for a dishwasher and washer/dryer, despite the small footprint.
The project was also an opportunity to use materials that the architect had her eye on, but hadn't been able to use in other projects. "They were materials that I loved and I was excited to have a project that was the right scale to use them affordably," says Shaeffer. The architect used plenty of natural elements, such as locally made end grain Douglas Fir flooring, bamboo siding, and a green roof.
Shaeffer kept the interiors simple, incorporating color and texture with art and textiles. "I didn't want to overwhelm the house by adding in more furniture," she says. For the furnishings, she went for vintage and midcentury-style pieces, including Arne Jacobsen wall lights and a Paul McCobb desk.
The serene space may only be 360 square feet but it has everything Shaeffer's mother needs — and you can't beat the location.
1. Kitchen
The ADU is anchored by the kitchen and dining area, with the bathroom and bedroom on either end.
2. Dining area
A HAY light hangs above a custom table and a handwoven tapestry acts as a backdrop in the dining area.
3. Kitchen
The efficient kitchen is outfitted with Douglas fir cabinets, Wa-Kei tile, and a Bertazzoni oven and cooktop. The fridge is concealed in a cabinet and Arne Jacobsen wall lights hang above the backsplash.
4. Work nook
Shaeffer created a built-in work nook in the bedroom. The kitchen counter was also designed slightly higher so it could double as a standing desk.
5. Bedroom
The extra-long bed was designed with built-in storage. The bedroom is separated with a partition rather than a full wall, allowing extra light to flow in.
6. Bathroom
The walk-in shower is lined with Seneca tiles and outfitted with a sleek Sigma faucet.
7. Bathroom
Seneca tiles were also used for the sink vanity. "I chose earthy hues and tones that really grounded the space," says Shaeffer. "There is a green roof on top and I was thinking of it as if it were almost sunken into the earth itself."
8. Treehouse
The adjacent treehouse work space is lined with birch plywood and features a Paul McCobb desk.








