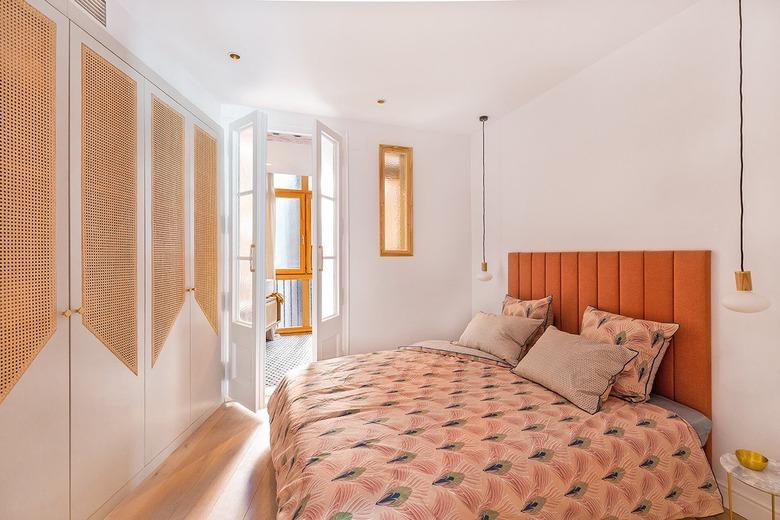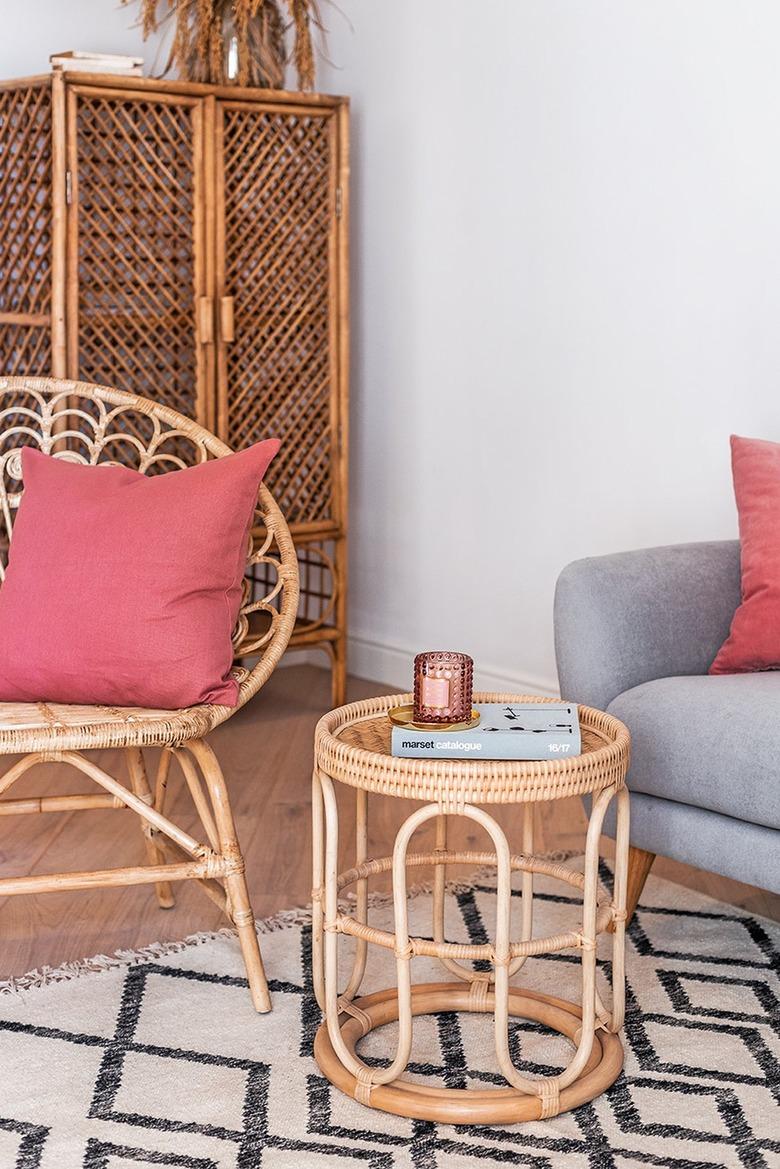Tour A 780-Square-Foot Barcelona Pad Where Pink Is Prioritized
Built at the turn of the 20th century, Casa de los Caracoles (House of Snails) in Barcelona is a modernist building steeped in lore connected to its namesake gastropod. So when designer Noé Prades was hired by a young business woman to renovate her apartment in the building, he also drew inspiration from the natural world — specifically river deltas.
He chose materials and hues that nod to the theme, including rattan, fabrics, and wallcoverings emblazoned with colorful birds and foliage, and glossy tiles resembling the water's surface. "We have also added touches of light blue, a bit of green, and especially pink, which is the color that the client felt identified with and it worked for us with the development of the concept symbolizing birds," the designer says.
While the design concept came together easily, the layout of the apartment was trickier. The client wanted two bedrooms, two full bathrooms, and a spacious kitchen and living-dining room — all in about 730 square feet. By optimizing the layout, brightening the spaces with neutral colors, and creating a cohesive design theme, Prades was able to bring the tranquility of the river delta to the apartment.
1. Living Room
Prades incorporated cane and wicker elements into the living area and topped the chair and gray sofa with pink pillows. The wool rug nods to river waves.
2. Dining Area
A wicker pendant hangs above an iron-and-marble dining table designed by Prades. He paired the sleek table with chairs upholstered in salmon-colored velvet.
3. Kitchen
Lacquered wood cabinets with brushed-gold finish handles and porcelain countertops were installed in the kitchen. "We have added sand colors in the kitchen and in the furniture as a symbol of the riverside and to awaken feelings of calm," he says.
4. Kitchen
Cane stools are tucked under the wood-topped bar in the kitchen and wicker pendant lights bring in another natural element.
5. Bedroom
Prades custom-designed the main suite's rattan-accented cabinets and salmon-colored upholstered headboard. Pendant lights keep the petite marble nightstands uncluttered.
6. Bedroom
In the guest bedroom, cane nightstands and simple sconces flank the custom bed, which is topped with a whimsical bird fabric.
7. Bathroom
Prades chose a porcelain tile floor that would evoke river waves for the suite's bathroom. The firm designed the oak vanity to match the cabinets in the bedroom.
8. Bathroom
Glossy gray tile lines the walls of the shower in the suite's bathroom. The designer chose fixtures with a brushed-gold finish for contrast.
9. Bathroom
In the guest bathroom, Prades installed a wallpaper with a print resembling river reeds to tie into the theme.








