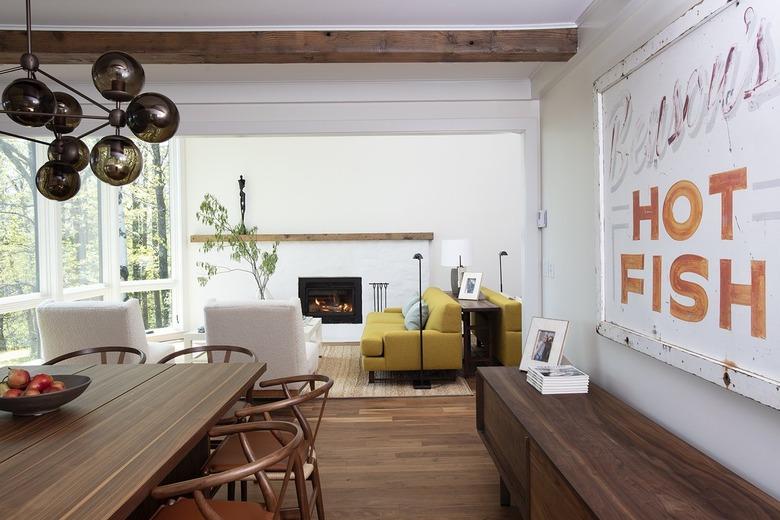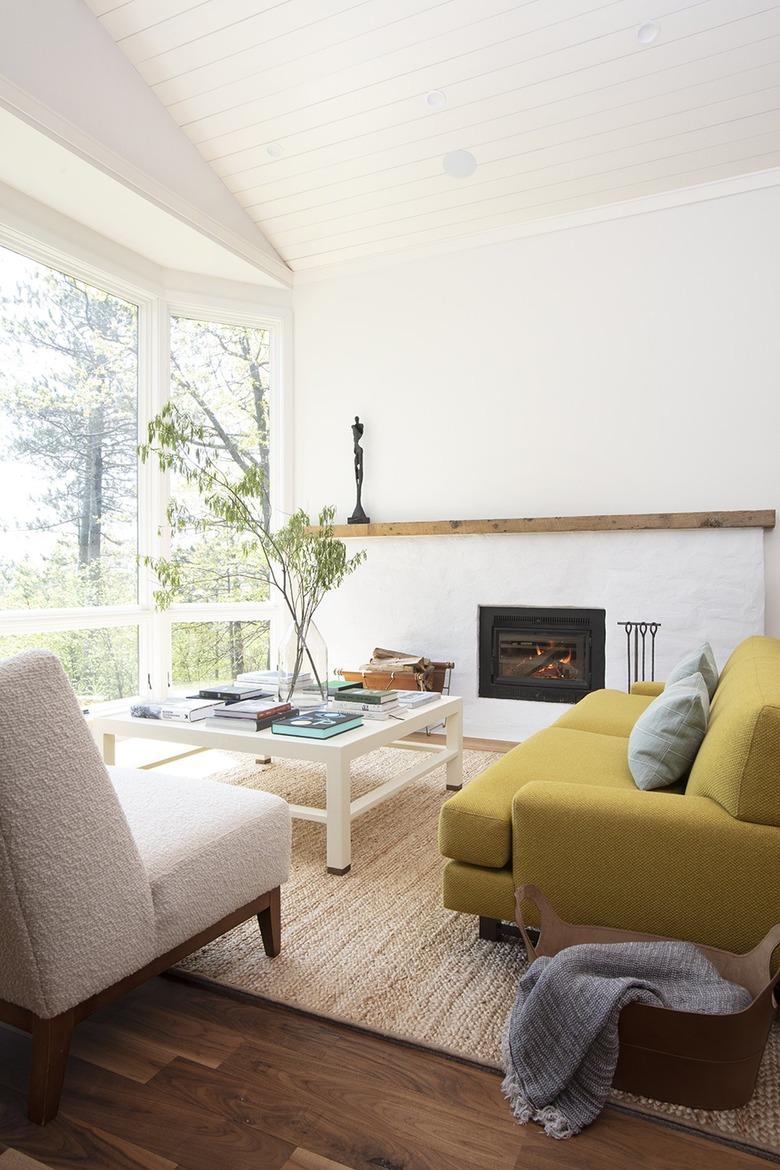Tour A Minnesota Lake House With Classic Vibes
After completing a renovation of the 1960s ranch-style home on Lake Superior that they share with their two teenagers and two Bernedoodles, a couple felt there was still something missing. "The interior design overhaul came about a year after remodeling was completed," says Victoria Sass, Principal & Design Director of Prospect Refuge Studio. "The homeowners loved the architectural foundation they'd built, but the hodgepodge of hand-me-down furnishings wasn't working for the family."
Sass wanted to create spaces that were comfortable for both adults and kids. The oversize living room, which has views of the lake and the garden was divided into two. "The garden side area was kid-centric and flanked with poufs and a piano," she says. "Meanwhile, the lakeside sitting area is peaceful and meditative." The designer relied on plush rugs and deep sofas to add to the relaxed, warm vibe of the home.
The walls were kept bright white and Sass incorporated plenty of neutral hues, noting that the earthy tones and textures keep it cozy during the long Minnesota winters. But she wasn't afraid to use a few bold accents, too. The living room's sunny yellow sofas serve as statement pieces in the light-filled room and a pink velvet sofa is a grace note in the main bedroom.
1. Living Room
The lakeside section of the living room was designed for entertaining or quiet relaxation. Sass opted to let the view be that star of the space. "The plaster fireplace's austere asymmetry, simply styled, is left as a breath adjacent to the striking view," she says.
2. Living Room
The "perfectly broken-in" vintage Eames chair is a family heirloom. The jute rug by Stark adds an organic contrast to the sleek midcentury piece.
3. Living Room
Twin Crate and Barrel sofas separate the living area. On the garden side, Sass brought in a photo of the family boat on Lake Superior and board games for a nostalgic touch.
4. Kitchen
Striking dark blue cabinets set the tone in the kitchen, where the designer used pendant lights and stools by Lostine to enhance the space.
5. Den
African mud cloth ottomans from One Kings Lane and a vintage rug from Jayson Home complement the brick hearth in the den.
6. Family Room
"The smaller family room also has a nice view of the lake, but there is a deck right outside which allows this space to be more 'inward' facing," says Sass. A Design Within Reach sofa and Room & Board chair were paired with an Erik Jørgensen coffee table.
7. Bedroom
Soft textures and natural materials create a calming feel in the main bedroom. The Marrow bed is topped with relaxed linens from Hale Mercantile. Sass finished off the space with a rosy Anthropologie sofa and a ceiling light from Rejuvenation.
8. Bedroom
The couple's existing nightstands were topped with Grasshopper table lamps and Sass added a leather chair from Design Within Reach.








