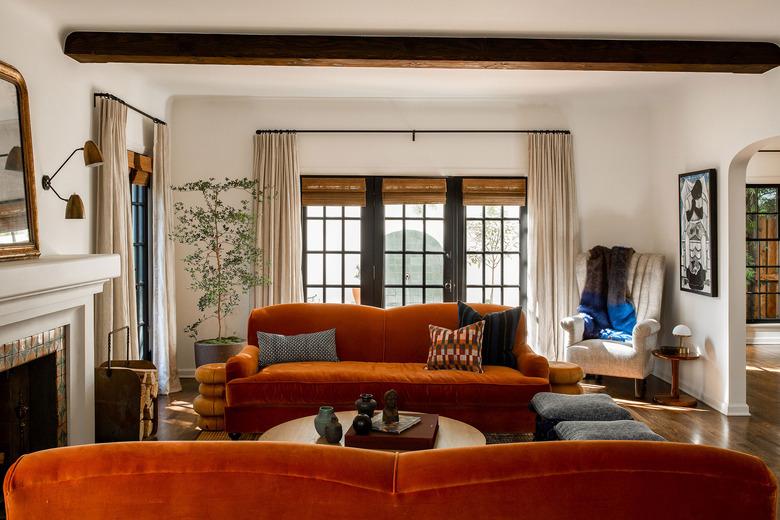A 1920s L.A. Home Inspired By Italian And Portuguese Villas
A house built in the 1920s has plenty of stories and designer Sarah Solis wanted them to be at the heart of the renovation she did for a creative couple with a toddler in Los Angeles's Hancock Park neighborhood. "The existing 1920s architecture had been touched many times throughout its life," says Solis. "So our goal was to restore a Mediterranean thoughtfulness to the details and lean into the revival of the special details that were significant such as the exposed wood beams and numerous arched passageways."
To bring a feeling of history to the home, Solis incorporated reclaimed materials, such as the salvaged marble tile in the entry, as well as pieces that would develop a beautiful worn look over time, including the copper tub in the master bath. The designer was influenced by Italian and Portuguese villas, and found inspiration in her clients, who asked for a space that felt personal and unique.
Solis filled the space with plenty of custom pieces and vintage finds. She stuck to a fairly neutral palette, but her clients weren't afraid of a little color. "We had so much fun exploring a color palette inspired by the earth tones and turning it up for more vibrance, or saturated tones," says the designer.
1. Entry
The entry's salvaged marble floor from Exquisite Surfaces was topped with an antique runner. A custom John Pope Designs table is tucked into a corner.
2. Living Room
Antique tile surrounding the opening of the fireplace and the original exposed beams add to the storied feel of the living room. Solis furnished the space with two deep custom rolled-arm sofas upholstered in a rusty-orange velvet and a custom coffee table.
3. Dining Room
Natural materials, including the original oak floors, create a low-key but elegant feel in the dining room. Vintage Mario Bellini armchairs surround the custom dining table.
4. Kitchen
Solis installed a walnut butcher block–topped island — complete with a custom marble sink — in the kitchen. A white tile backsplash keeps the space feeling bright and pendant lights from Roman and Williams Guild and Schoolhouse Electric sconces add additional light throughout.
5. Bar
The walk-in pantry and wet bar is outfitted with walnut cabinetry and a marble counter and backsplash.
6. Breakfast Nook
Custom built-in seating lines a corner of the breakfast nook and is paired with a Saarinen table and vintage Thonet chairs.
7. Great Room
The great room is a cozy mix of warm hues and textures, from the Lawson Fenning lounge chair to the custom ottoman, which is covered in a Pierre Frey fabric. "I loved incorporating textures and layering patterns while maintaining the use of 100% natural materials — cotton and silk velvets, Belgian linens, hemp, and wool textiles," says the designer.
8. Study
Solis installed white oak cabinetry and a built-in desk in the study. A seating area with a custom sofa and a vintage terrazzo table from Hollywood at Home provides another spot to work or read.
9. Main Bedroom
Solis created a sense of symmetry in the main bedroom by placing custom lamps and tables by Faithful Roots on each side of the Serena & Lily bed.
10. Main Bathroom
The copper soaking tub is the centerpiece of the main bathroom.
11. Main Bathroom
Italian glass tile sparkles in the shower of the main bathroom. Brass fixtures by Waterworks add a touch of patina.
12. Powder Room
An antique chest was repurposed as a vanity in the powder room.












