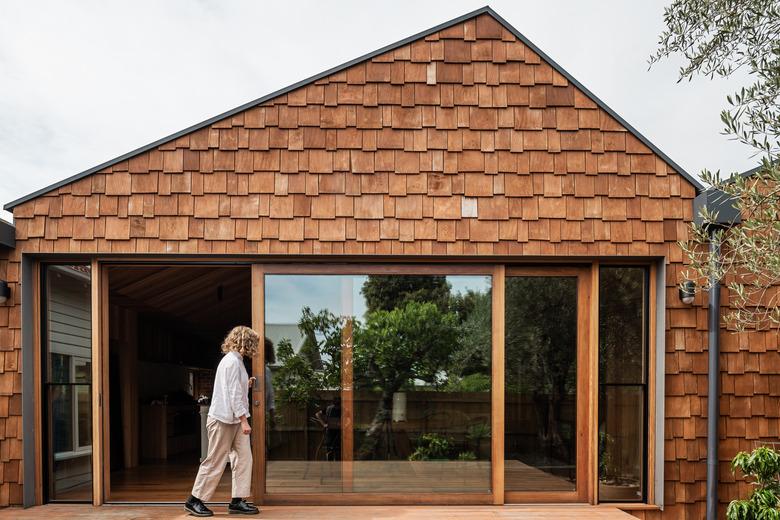Tour An Australian Home Where Timber Is The Star
When you have kids, the entire house tends to become their territory. But when they decided to expand their Edwardian home in the suburbs of Melbourne, a couple with four children wanted to create a space of their own. "Our spatial planning focused on designated parent and kids' zones, located at opposite ends of the house," says architect Melanie Beynon. Working with the clients, who served as the builder of the project, Beynon connected the two areas with an open living area, which became the central hub of the home.
When it came to materials, the architect wanted to find surfaces that would be durable, but also beautiful. She used Tasmanian oak as the centerpiece of the addition. "This was the key to creating cohesive warmth to the large, light-filled and voluminous living space by using it to line the walls, floors, and pitched ceiling," Beynon says.
Another priority was sustainability. They used reclaimed materials, including the Tasmanian oak and bricks, equipment, and fixtures. They also installed rainwater tanks and solar panels to help reduce the environmental footprint of the home. Both the layout and materials ensure that the home will work for the family for years to come.
1. Living Room
Reclaimed brick and Tasmanian oak paneling create a warm atmosphere in the living area. The bold furnishings, including a Ligne Roset settee and table and Faye Toogood chair, are kept in a neutral palette of black and grays.
2. Living Room
A bookcase stretches across a wall in the living area and is illuminated by a Serge Mouille light fixture. A painting by Emily Ferretti adds a touch of color to the minimalist space.
3. Dining Area
Large glass sliding doors lead to the terrace and flood the dining area with natural light. A pendant light highlights the high ceilings of the space and a Mark Tuckey table is surrounded by Thonet chairs.
4. Kitchen
Tiles by Anchor Ceramics add texture to the backsplash in the kitchen and simple open shelves display books and ceramics. The fixtures by Brodware lend an industrial touch.
5. Hallway
Wood paneling helps create a transition between the existing house and the new addition.
6. Bedroom
A large paper lantern hangs in the main bedroom, which was kept simple with white walls and brown linen bedding.
7. Bathroom
Tile, wood, brass, and terrazzo create a simple but stylish mix in the addition's bathroom. A simple glass wall separates the shower from the rest of the space and a clawfoot tub nods to the history of the Edwardian home.
8. Kid's Room
A playful space in the kids' wing shows off the home's period details. A Ligne Roset chair provides a cozy spot to curl up with a book.
9. Terrace
"The shingles featured on the face of the Edwardian drove the selection of the cladding to the extension," says Beynon. The exterior was clad in Western Red cedar and Tasmanian oak shiplap.









