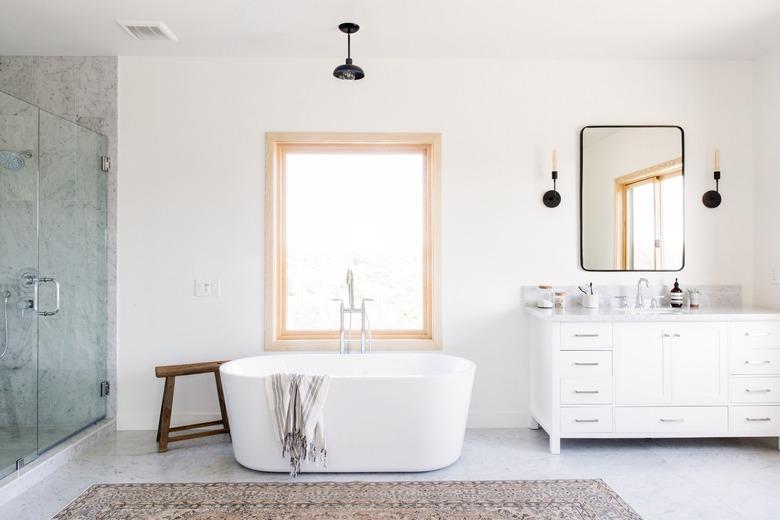What Are The NKBA Guidelines For Bathrooms?
Choosing the various countertops, flooring and fixtures you'll need for your bathroom remodel is a lot of fun. Before you get to the fun part, however, it's important to plan your new design and check it against both local building codes and the NKBA guidelines for bathrooms. Admittedly, this part of the project isn't as much fun as others, but understanding these guidelines will help you build a code-compliant bathroom that functions well.
NKBA Guidelines for Bathrooms Explained
NKBA Guidelines for Bathrooms Explained
Since 1963, the National Kitchen and Bath Association (NKBA) has helped to create kitchens and bathrooms that are both safe and functional. The bathroom planning guidelines it writes can help make your bathroom function well, but it's important to remember that guidelines are all that they are. As a trade association, the group lacks the authority to make laws.
There are, however, laws that do apply to your remodel projects. Unlike NKBA guidelines, local building codes are enforceable laws. Violating them could mean being forced to tear out your brand-new bathroom and start again.
Although it's always smart to err on the side of caution and double check, following the NKBA guidelines will generally lead to a bathroom that follows the building code and then improves upon it. If it's not possible to follow a certain NKBA guideline for any reason, don't panic. That particular part of your bathroom may not be absolutely perfect, but it will still be legal as long as it meets building code requirements.
Top NKBA Do's and Don'ts
Top NKBA Do's and Don'ts
The NKBA guidelines for bathrooms all concern themselves with safety on some level, but some seem more crucial than others. One guideline to closely consider, especially if you want to stay in your home as you age, is the installation of a permanent seat in the shower. If installed, choose a seat that is at least 15 inches deep and 17 to 19 inches above the shower floor.
Grab bars also provide an important layer of safety in tubs and showers. The International Residential Code (IRC) doesn't require them, but the NKBA recommends installing bars that measure at least 1 1/4 inches in diameter and support up to 300 pounds. Install the bar 33 to 36 inches above the floor and make sure it sits 1 to 1 1/2 inches out from the wall.
Don't overlook bathroom storage when designing your new space. Storage isn't a legal requirement, but the NKBA reminds homeowners that you'll need a place to stash toilet paper, extra towels, cleaning supplies and personal grooming supplies.
Ceiling Height and Lighting
Ceiling Height and Lighting
According to StarCraft Custom Builders, the IRC requires bathroom ceilings to be at least 80 inches high. The NKBA guidelines agree and make no additional ceiling height suggestions. Note that the ceiling height requirement is sometimes waived in older homes and in other situations where meeting this criterion isn't possible.
The IRC also states that hanging lights in a bathroom cannot hang lower than 8 feet vertically from the top of your bathtub within 3 feet (horizontally) from it. Additionally, at least one light must operate through a wall-mounted light switch.
Again, the NKBA guidelines for bathrooms don't add much to the IRC. They do, however, recommend that you install additional task lighting in every functional area of the bathroom, such as the shower and the vanity. The safest way to illuminate your shower is with waterproof (rated for wet locations) recessed lighting.
Clear Space Recommendations
Clear Space Recommendations
When remodeling a bathroom, where you don't put things is just as important as where you do. In order to make a bathroom easy to navigate, the NKBA recommends leaving 30 inches of clear space next to your bathtub, in front of your shower stall, in front of your toilet and in front of the sink or vanity. This guideline is more stringent than the IRC code, which requires 24 inches of space in front of a shower but only 21 inches elsewhere.
The NKBA further suggests that the centerline of a bathroom sink should fall at least 20 inches away from the wall. This prevents you from banging your elbows against the wall when brushing your teeth or washing your face. If you install two sinks, their centers should fall 36 inches apart from each other.
Perhaps the most important bathroom fixture, the toilet, comes with its own placement guidelines. The NKBA recommends making sure the center of the toilet is at least 18 inches away from any side wall and from the centerline of the closest neighboring bathroom fixture. The IRC requires only 15 inches.
Entry and Shower Door Rules
Entry and Shower Door Rules
The IRC is silent on the subject, but the NKBA asks that the entry door leading into the bathroom be at least 32 inches wide. In older homes where the doorway is narrower, the opening should still measure 24 inches wide or more. Although the IRC says nothing about door width, many municipalities have added their own codes for this, so make sure you check with your code office if you come up short of the NKBA suggestion.
Both the IRC and the NKBA insist that the door on a shower stall must open outward. This is an important safety feature. If you were to fall and need help in the shower, you could end up leaning against the shower door. If it opens inward, you may block it and prevent help from reaching you. Thus, shower doors must open away from you.
Ideally, the NKBA prefers it if you can open any and all the doors in your bathroom at once and not have one interfere with another. This includes cabinet and vanity doors. This is sometimes impossible in small bathrooms, however, and the IRC contains no such rule.


