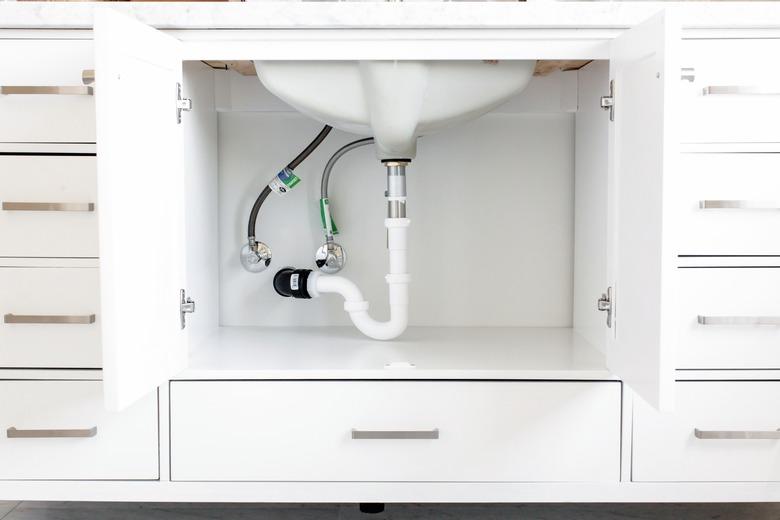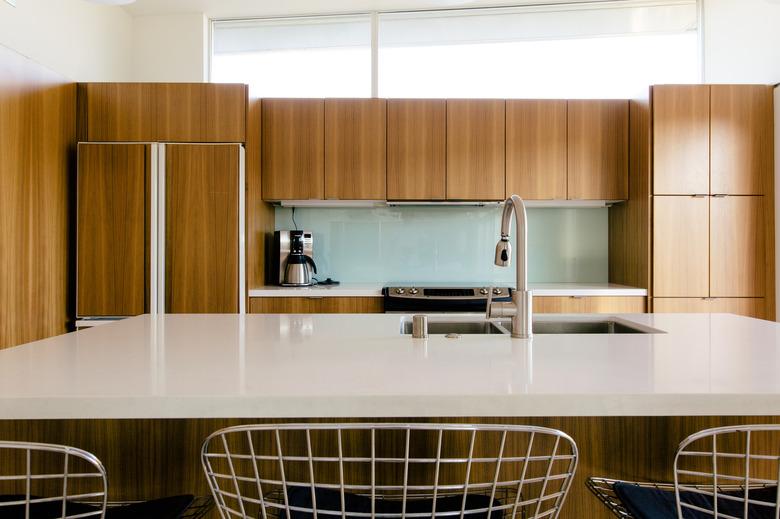What Is A Loop Vent? Definition, Types, And Code Requirements
Installing a sink in a kitchen island presents a venting conundrum for the plumber. The International Plumbing Code (IPC), the Uniform Plumbing Code (UPC) and all local and state plumbing codes require that every fixture drain P-trap has a vent pipe that connects to the main venting system terminating in the vent stack outside the building, usually on the roof. Moreover, the codes require that vent pipes always slope upward toward the vent stack or run horizontally.
So, how do you connect a sink in the middle of a room with no walls around it — such as in a kitchen island — without sloping the vent pipe downward so you can run it under the floor to meet with the vent network in the walls?
There are two solutions to this dilemma. One is to install an air-admittance valve (AAV), which is a mechanical venting device, on the trap arm of the sink drain. However, this isn't legal everywhere. The other solution, which is the preferred one and is more likely to pass inspection, is to construct a loop vent. If you're installing a DIY island sink, it's important to be familiar with loop vents so you can install your kitchen island sink legally and safely.
The Importance of Venting
The vent system provides two critical functions in a building's plumbing system. The first is to allow noxious and flammable sewer gases to dissipate into the atmosphere outside the building. While that's obviously important, it isn't the primary function. The more important one is to allow air into the pipes to equalize pressure.
The flow of water in drain pipes creates two types of pressure differentials. The head of water pushes air in front of it to generate positive pressure, and it creates negative pressure, or a partial vacuum, behind it. Both act to slow the flow, and in some cases, they can stop water from flowing altogether. But negative pressure can also suck water out of the fixture P-traps, as plumbers discovered immediately after the invention of the P-trap in the mid 1800s. The lower portion of a P-trap is normally filled with water to block the passage of sewer gases into the home.
Hooking up each drain to a vent pipe that connects to a main vent stack has been a requirement of every plumbing code since the efficacy of venting was discovered. Any drain that doesn't have a vent is illegal and won't work, with one exception. You don't have to install vents for bar sink and soda fountain drains as long as they empty into sinks or other receptors that do have vented drains.
Basic Venting Requirements
Section 901.2 of the International Plumbing Code, as quoted by the Plumbing & Mechanical Association of Georgia, reads:
"The plumbing system shall be provided with a system of vent piping that will permit the admission or emission of air so that the seal of any fixture trap shall not be subjected to a pneumatic pressure differential of more than 1 inch of water column (249 Pa)."
The code further states that the horizontal run on any fixture dry vent must slope back toward the drain with a minimum incline of 1/4 inch per foot and a diameter at least one half the diameter of the drain the vent services, with 1 1/4 inches being the minimum vent size. A dry vent is a vent that carries only air, but the code also allows for wet venting by a pipe that carries both air and water. Because it's important that a wet vent never fills completely with water, the pipe diameter must be larger than that of either the drain pipe or the vent feeding into it.
The IPC specifically addresses island fixture venting in section 913, where it states that it's only permitted for sinks and lavatories, but it does go on to also permit sinks with dishwashers and garbage disposals, which means you can legally include these appliances in your kitchen island. It also provides specific requirements for a loop vent, which is the type of vent you typically install in an island if you don't use an AAV.
What Is a Loop Vent?
The loop vent must have originated in Chicago, because it's also known as a Chicago loop. Whatever you call it, this vent configuration consists of a loop that rises as high as possible. The California code requires that it rise as far as the underside of the countertop, which, for most undermount and top-mount sinks, is close to the flood level, while the IPC requires only that the loop rise above the sink drain opening.
From there, it drops to a location under the floor to tie into a horizontal pipe that connects to the building's vent network at the closest convenient point and continues downward to tie into the horizontal drain by means of a wye fitting.
Placing the top of the loop at this height is a way to ensure that water from an overflowing drain line can't fill the vent and block it. The California Plumbing Code, which is based on the UPC, contains similar requirements for loop vents, specifying that the top of the loop be placed as high as possible but no lower than the height of the drainboard.
For simplicity of installation, it's a good idea if the loop starts at the point at which the sink drain drops to run vertically to the sewer because then you can connect the trap arm to both the drain and the vent with a single sanitary tee. The IPC does allow the loop to begin on the horizontal P-trap waste arm, however, if that configuration works better for you. Both the IPC and the UPC also require a cleanout fitting on the descending section of the loop to allow for manual cleaning.
How to Install a Loop Vent
A loop vent is bulky, and to minimize the amount of space it occupies, you generally want it to begin as close to the trap outlet as possible, but the plumbing code places a limit on that. The minimum allowable distance from the vent opening to the trap weir, or outlet, is two pipe diameters, or approximately 4 inches. This is also the most efficient placement for the downward bend to the sewer.
In a typical setup, you install a sanitary tee on the waste arm with its sweep sloping toward the drain and glue the rising part of the vent loop to this fitting. The most efficient way to create the loop is to glue a 45-degree elbow to the top of the vertical pipe followed by a 90-degree elbow that touches the underside of the sink cabinet and then another 45-degree elbow to complete the loop.
This setup is specified as the only one acceptable in the California code, but the IPC doesn't make this specification, so it presumably allows the use of four 45-degree elbows and a horizontal section at the top of the loop if you prefer.
Once you've made the loop, you glue a length of pipe to continue the loop vertically downward and install a sanitary tee under the floor to extend the vent horizontally to the wall, from where it rises to tie into the vent system behind the wall. From the tee, the downward portion of the loop vent pipe continues further until it ties into the waste line by means of a wye fitting installed at a point downstream from the fixture drain connection.
You may be able to use the same horizontal pipe for both drainage and venting in a wet vent configuration, but keep in mind that because it's a wet vent, you must increase the pipe diameter. It's best to check with a plumber or your local building department to find out whether this is legal in your area and if so, what pipe sizes to use.
Also keep in mind that the loop needs a cleanout on its downward section, and this should face the cabinet door for easy access. Although it isn't specified in either the IPC or UPC, some inspectors may also require a cleanout on the vertical portion of the vent that rises to tie into the main venting system.
Where Can You Use a Loop Vent?
The code specifies loop venting for kitchen islands and lavatories only, so they aren't replacements for toilet vents or vents for other fixture drains, such as clawfoot bathtubs or stand-alone shower stalls. Moreover, because the loop must rise at least as high as the drain opening of the sink, you can't use a loop vent for a vessel sink because its drain is on top of the countertop.
It's possible to connect multiple loop vents to a common vent stack. For example, in a kitchen with more than one island or an island with more than one sink, each sink drain P-trap has its own loop vent, and these can tie into a common vent that leads to the vent stack. In this configuration, the tie-in point must be at least 6 inches above the flood level of the highest fixture.
The AAV as an Alternative Venting Solution
Air admittance valves, or Studor valves, are often called "cheater valves" by plumbers, and they continue to be shunned by some plumbing authorities even though their design has improved since they were introduced in North America in 1986. Installing an AAV is much easier than constructing a loop vent, but it's important to check with your local plumbing department on its legality before resorting to one.
An AAV is a 3-to 4-inch domed-shaped cylindrical fitting that typically gets glued to the horizontal trap arm at a minimum distance of 4 inches from the trap weir. It must rise at least 4 inches above the top of the drain pipe, and when it rises above the bottom of the sink, it must be at least 4 inches away. Installation is often as easy as cutting out a section from the trap arm and gluing in a tee followed by a short length of pipe and the AAV.
If your remodel has gone over budget, installing an AAV can be a great way to save money as long as you live in a place where it's legal to use one. It does have drawbacks, though. It might not be able to handle the high-volume wastewater from a dishwasher, and it might not be able to relieve pressure in a building with more than five stories.
An AAV is essentially a vacuum breaker, and because it's a mechanical device, it can potentially fail, so code requires you to make it accessible in case you have to repair or replace it. Modern gravity-controlled models are more reliable than their spring-loaded precursors, though, so repair or replacement probably won't be necessary.


