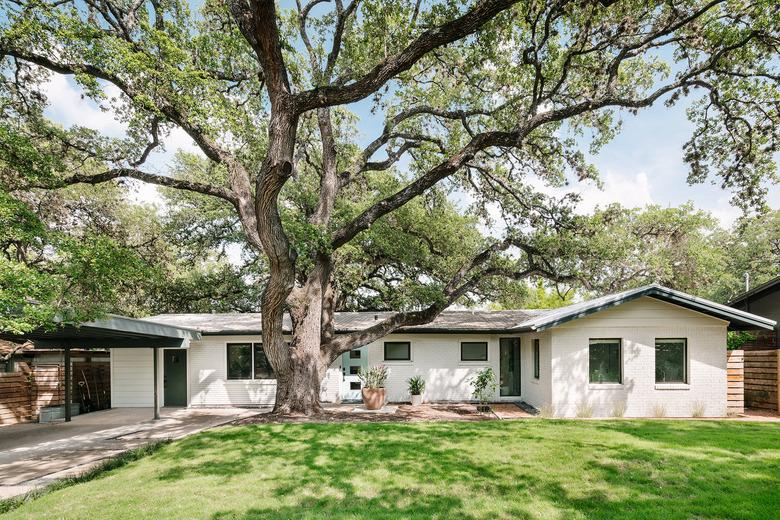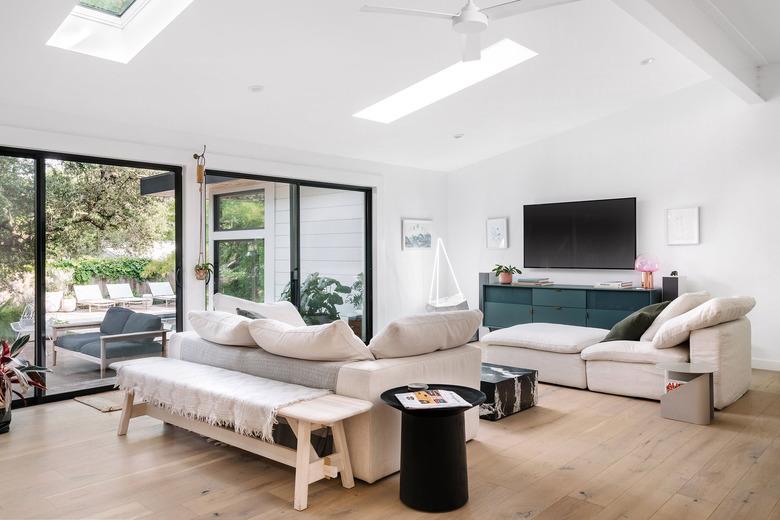Natural Elements And A Pale Pink Kitchen Make This Austin Pad So Enviable
Texas is a land of wide open spaces. Unfortunately, one couple's 1950s ranch in Austin's Travis Heights neighborhood was anything but. The one-story home felt dated and dark with a chopped-up layout and no real master bedroom. But the California transplants saw plenty of potential in the house and its yard, which is home to a 400-year-old live oak tree. They hired Stephanie and Ryan Lemmo, partners at Lemmo Architecture and Design, to renovate the home and add a pool and master suite.
One of the couple's biggest goals for the project was adding more natural light. "They wanted to create an urban sanctuary by connecting indoor and outdoor spaces to oak tree views and to bring light into the existing dark space," says Stephanie. The architects added new windows and skylights to help brighten things up and create exterior views. The light color palette, which was inspired by local shop Nannie Inez, complements the now light-filled space. "The use of subtle colors was the goal but the soft pink color for the kitchen is probably the most fun," says Stephanie. The interiors now feel lively and spacious, and with the addition of the pool, the couple now has the urban retreat they were dreaming of.
1. Living Room
New skylights and wood floors were installed in the living room, which has a relaxed yet polished feel with plush seating, a marble coffee table by Menu, and a media console by Blu Dot.
2. Living room
A corridor wall was removed to open up the living room and create space for a niche to display records and art, including a painting by Austin artist Patrick Puckett. "The owners are such a fun couple and truthfully had such insanely wonderful taste with the furniture and art additions," says Stephanie.
3. Kitchen
When it came to the kitchen, the team decided to "think pink" with cabinets painted in Farrow & Ball's Setting Plaster. The waterfall island is topped with Caesarstone and paired with barstools by Muuto.
4. Dining Area
The dining room is located by the entrance and has views of the front yard's live oak. Warm wood furniture, including a Tre Sekel table and Anthropologie buffet, is contrasted with black accents.
5. Bedroom
The architects added a 700-square-foot extension, giving the couple a real master suite. Cedar ceilings go from indoors to outdoors, connecting the space with the terrace and pool area right outside. Another painting by Patrick Puckett adds color to the bedroom, which has a bed and console table by Blu Dot.
6. Bathroom
The master bathroom's playful geometric floor uses Clé tiles, and the pastel vanity is accented with black Kohler faucets.
7. Terrace
The terrace is a relaxing oasis with plenty of seating for lounging or entertaining, including a sofa and chair from Design Within Reach, and chairs by Bend Goods and Innit.
8. Pool
Stephanie says the clients wanted the pool to "serve as an urban sanctuary from hot summers in Texas." The pool at local hotspot Hotel San Jose inspired the design.








