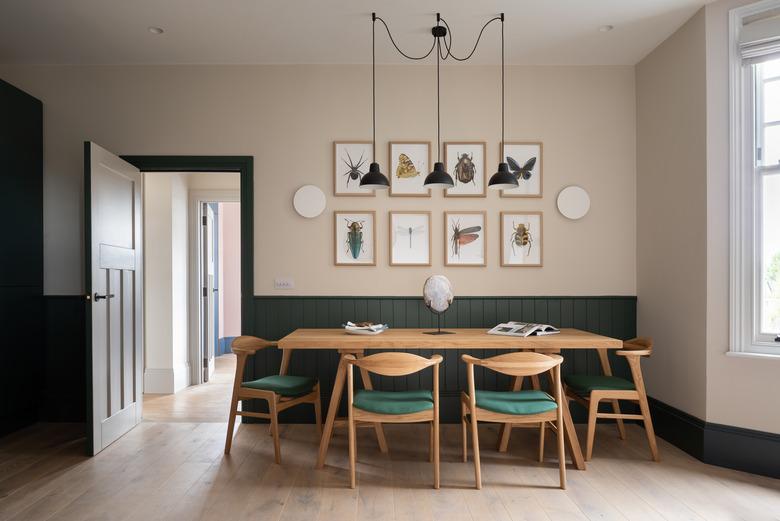This "Christmas House" Isn't What You Think
The late architect Ted Christmas may not be as well-known as other Arts & Crafts architects, but his legacy lives on in the houses he built in various London neighborhoods between the late 1880s and 1930s. These houses, commonly referred to locally as "Christmas houses," featured lots of custom work and attention to detail.
One such house, built in the 1920s, had fallen into disrepair before being revived by London-based architectural firm Fraher & Findlay for Findlay Developments. Located in Brockley, a district of South London, in what is now deemed a Conservation Area, the house had endured multiple renovations (including one that turned it into two poorly laid-out units) before Fraher & Findlay's modernization, which transformed the two large units into three. The building, which was once a single-family house, can now house three families in a style that is both a nod to London's past, and modern, thanks to clever use of color.
1. Dining Nook
The Arts & Crafts movement inspired architects to create houses filled with stained-glass windows, sunrooms, and exposed beams. This Christmas house renovation incorporates these ideals, including keeping a traditional sash arrangement of the windows with bespoke panes by Oriel.
2. Kitchen
Surrey Marble & Granite countertops crown the top and sides of the kitchen island. The custom kitchen in the flat was designed by Shape London.
3. Kitchen
In London's chillier months, the residents can use the Polypipe underfloor heating system to warm their feet, controlled by a Nest device. The roof, which wasn't as practical before, was replaced, and the team added better insulation.
4. Dining Room
The bright paint colors were inspired by the home's architectural era, during which red brick and traditional green tones were popular.
5. Home Office
An awkward corner becomes the perfect spot for a minimalist home office, where a wall-unit saves space.
6. Bedroom
In one flat, the bedroom was painted in Little Greene's Light Peachblossom and Hicks Blue.
7. Bedroom
Despite being separated into three flats, the interior of each flat is slightly replicated to create harmony between the separate homes. One way the team was able to accomplish this harmony was through the use of color: Little Green's Hollyhock and French Grey hues are also used throughout the homes.
8. Bathroom
A Laufen sink outfitted in a Laufen bathroom tap is cradled in a minimalist structure. Classic square-shaped bathroom tiles from Mosa Tiles give the otherwise ultra-modern bathroom a vintage feel.








