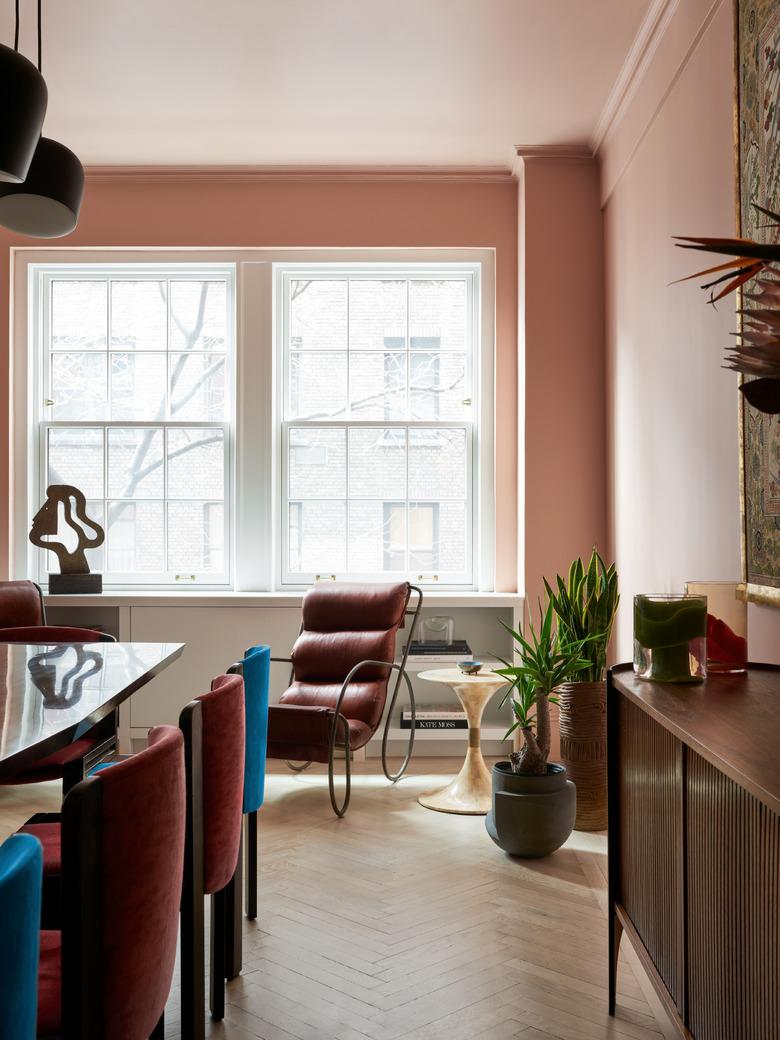This NYC Prewar Apartment Is A Colorful, Contemporary Vision
Few apartments in New York City are as coveted as ones in prewar buildings, where crown moldings, parquet flooring, and spacious living areas reign supreme. For a young family living in a classic Park Avenue building, the goal was to create a totally modern look, but one that didn't completely erase the property's heritage.
In came NYC-based architectural firm Michael K. Chen Architecture to rework the entire layout. Each room is now fully functional, and many spaces overlap, creating a more comfortable environment for the family. The firm connected rooms in places like the living room, which is separated from the dining room by a sleek glass partition, to create an even greater sense of grandeur and openness.
After the layout was finalized, the rest was all about playful details and textures, with funky light fixtures, courageous colors, and metallic finishes.
1. Living Room
Sculptural furniture pieces dominate the living room. A unique chair by renowned Scottish designer Charles Rennie Mackintosh accompanies a series of poufs upholstered in shaggy mohair. A vintage brass coffee table is an ideal pairing for a stainless steel shelving unit by François Monnet.
2. Living Room
A gray onyx and bronze fireplace mantel gives a weighty feel to the living area, alongside the turquoise glass sconces that set a slight art deco atmosphere. Custom furniture is mixed in with older items, including a vintage Fontana Arte mirror. The custom-designed circular sofa (upholstered in a blue fabric from Maharam) was created by MKCA.
3. Living Room
In the dining room, a vintage chinoiserie panel from Housing Works looks aces against peachy-pink walls.
4. Dining Room
The dining room features an 11-foot custom table in high gloss lacquer, steel, and gold leaf from Detroit designers Alex Drew & No One. The dining table is paired with vintage chairs by Italian designer Joe Colombo.
5. Dining Nook
An Enzo Mari gorilla print reigns over a casual dining nook in the kitchen. The Michael Anastassiades light fixtures were sourced from gallery-meets-furniture store The Future Perfect.
6. Kitchen
The kitchen bucks traditional style with bold black cabinetry, marble countertops, and a textured backsplash.
7. Master Bedroom
The pink theme continues in the master bedroom, where it's punctuated by modern black pieces, like the custom sconces from Allied Maker.
8. Kid's Bedroom
In the daughter's room, there's a tropical vibe thanks to seafoam green paint and a CB2 daybed upholstered in a Josef Frank botanical print. The vintage teak rocking chair is by Finn Juhl.
9. Bathroom
The powder room, once a closet, was transformed by adding black tiles from Heath Ceramics. The sink is a floating custom console made of Rosa Aurora stone in a light pink tone.









