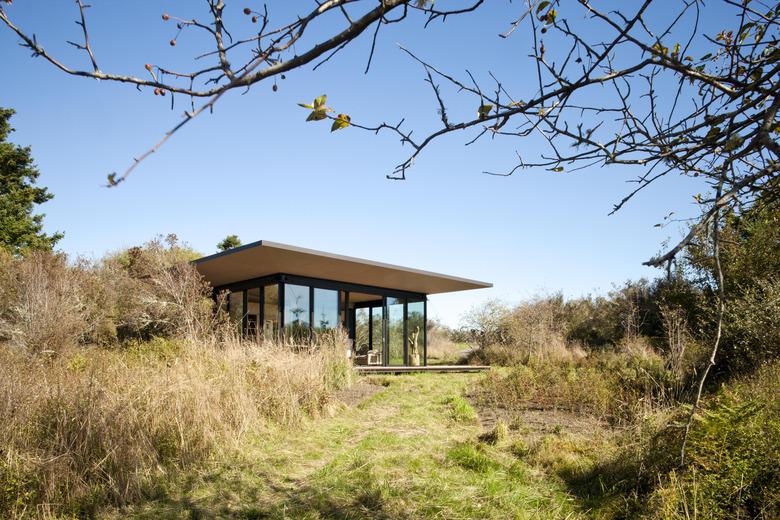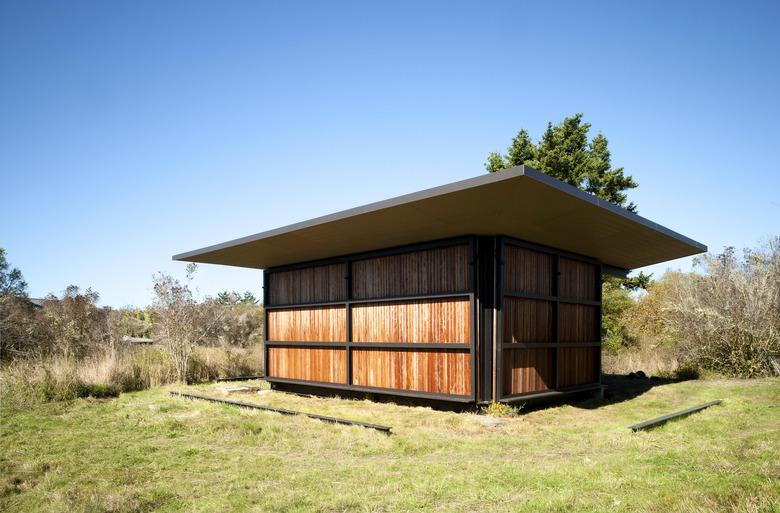This Modern 500-Square-Foot Cabin Folds Up When Not In Use
Washington State's San Juan Islands — three hours north of Seattle — offer lush campgrounds, orca sightings, and lively harbor towns. Basically, it's the perfect place to disconnect. Which is why we're fully envious of the owner of this 500-square-foot cabin, designed by Seattle-based firm Olson Kundig as a private writers retreat.
In order to build a cabin that could complement the scenic landscape, the team created a glass house with floor-to-ceiling windows. Three exterior wood panels on each side of the home drop down to reveal the windows and can be used as decks. Inside, the cottage features a rotating fireplace and Murphy bed, which make the setup extra-customizable.
1. Exterior
"Parts of the cabin are intentionally exposed, and others are protected, enclosed, and intimate," said Tom Kundig, lead designer on the project.
2. Exterior
While the shutters offer privacy and shade, they also have a more functional purpose: The clients wanted a home they could easily secure when not in use.
3. Exterior
The modest cabin consists of a single room, a bathroom, and a kitchenette.
4. Exterior
The midsection of the home features rectangular windows that allow nature on both sides to remain viewable.
5. Home Office Area
The furnishings are simple and modern — perfect to decrease distraction on a writers retreat.
6. Living Room
In the living room, a vintage Knoll sofa was reupholstered in Glant fabric.
7. Living Room
The oak floors feature a black steel inlaid detail that accentuates the structure's linear aesthetic.
8. Bedroom
The unit housing the Murphy bed also provides streamlined storage.








