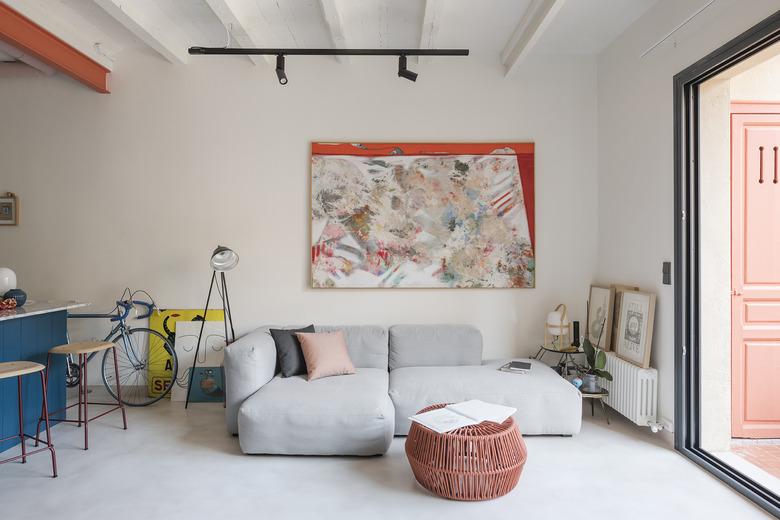This Barcelona Apartment Is A Colorful Cabinet Of Curiosities
When it came time for architect Andrea Serboli, co-founder of Colombo and Serboli Architecture (CaSA) to design his own Barcelona apartment, he knew he wanted to make it a showcase of the firm's colorful, modern style. Working with his co-founder Matteo Colombo and Margherita Serboli Arquitectura, Serboli set out to turn the neglected apartment in a Catalan Art Nouveau building into a wunderkammer, or cabinet of curiosities, with places to display treasures and collections. They began by removing the partitions that divided up the space, creating an open kitchen, living, and dining area.
Many of the period elements had been lost, but the team made an effort to preserve what remained when possible, including the doors and floors of the two bedrooms. The centerpiece of the design is the groove-paneled blue box. The piece cleverly serves multiple areas of the house, adding storage to the master bedroom, concealing the entrance to the bathroom in the hall, and incorporating cabinets in the kitchen. The rest of the apartment was kept light and neutral, with a few additional bursts of color, including the bright coral beams. The end result is a streamlined, curated apartment that's still full of surprises.
1. Living Room
A painting by Piero Serboli hangs above the HAY sofa in the living area. The radiator serves as another spot to display art.
2. Dining Room
A dining table from IKEA is paired with vintage chairs. CaSA designed the sconce, which was produced by Metalware.
3. Terrace
The terrace had previously been closed off with PVC windows, so the team installed a new sliding door to reclaim the space, which was furnished with a Kettal table and chairs.
4. Guest Room
The guest room's original tile floors were preserved. A balcony connects the two bedrooms and overlooks a tree-lined passage.
5. Master Bedroom
The lacquered blue box continues into the master bedroom, where it becomes a wardrobe. The team kept the existing floor plan of the bedrooms to preserve the period details.
6. Master Bedroom
A String shelving system in the master bedroom holds art and books and doubles as a nightstand.
7. Bathroom
The bathroom's coral sink was designed by CaSA and painted to match the living room beams. The gray ceramic tiles by Ceramica Vogue were paired with terra cotta–colored grout.
8. Bathroom
A circular window in the shower brings light in from the kitchen. The same textured glass was used for the shower screen.








