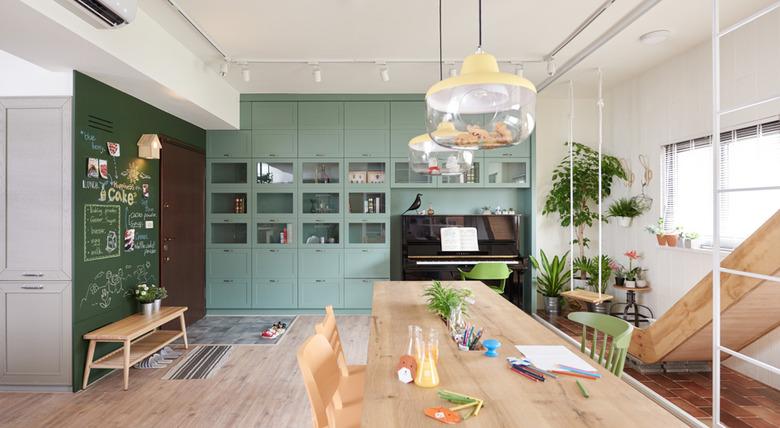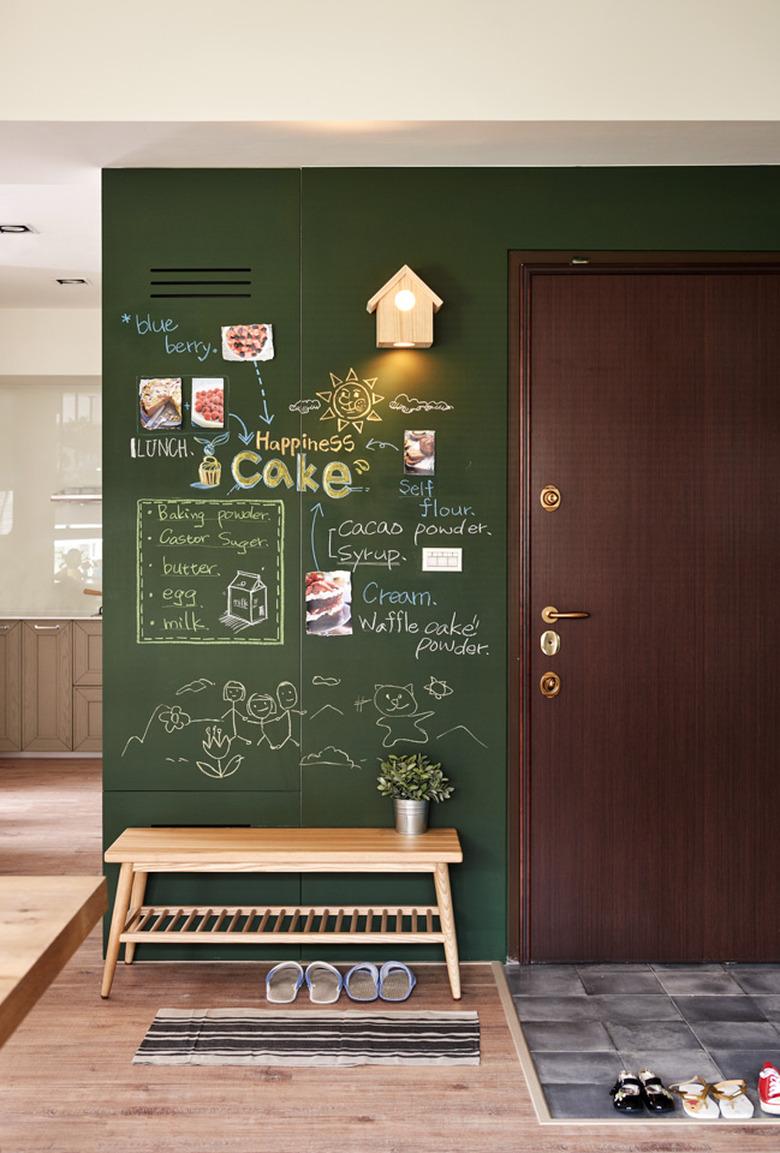Um, Hi, There's A Slide In This Kooky-Cool Family Apartment
Usually, a family-friendly design means choosing fabrics and finishes that can survive spills, collisions, and other surprises. (How did that get on the ceiling?) But for an apartment in Taiwan, HAO Design took the concept a step further, creating a home that doesn't just stand up to play — it encourages it. The firm took on the project for a young family that wanted a home that could bring everyone together and inspire their daughter's creativity.
Rather than separate living and dining rooms, the main area of the apartment was designed as a recreation area, with spots for relaxing and playing. Beside the large table is a reading nook with steps leading to a slide. And the fun doesn't stop there: A seating area next to the piano is equipped with a swing and the entry serves as a chalkboard for art and recipes. A fresh palette of green and white is enhanced with potted and hanging plants that add even more life to the already lively space. The end result is a space that's both functional and fun — and is sure to be the envy of everyone who comes over for a playdate.
1. Entry
The entry's chalkboard-paint covered wall is covered with drawings and shopping lists. A hidden cabinet in the wall offers a spot to stash shoes.
2. Kitchen
The kitchen's central island was designed with plenty of storage and took advantage of the high ceilings by installing black steel shelving above. The cabinets match the built-ins throughout the rest of the home for a cohesive look.
3. Dining Area
A long central table can be used for dining or creating and is surrounded by mismatched chairs. Open glass light fixtures by Chen Karlsson allow the daughter to put her craft projects on display. A wall of storage was designed with a niche for the piano.
4. Dining Area
Steps to a lofted play area and slide are built into the bookcase beside the cozy reading nook. The slide can be disassembled when not in use.
5. Sitting Area
A sitting area boasts a swing, where the husband often sits while watching his wife and daughter play piano.
6. Family Room
Next to the kitchen is a relaxed living area with plush floor cushions for seating. Shelving separates the space from the hallway without closing it off completely.
7. Bedroom
The palette of soft greens continues into the master bedroom, where a playful atmosphere also comes through in a raised space for reading or play.
8. Bedroom
The daughter's bedroom has a built-in desk and plenty of spots to display toys and books.








