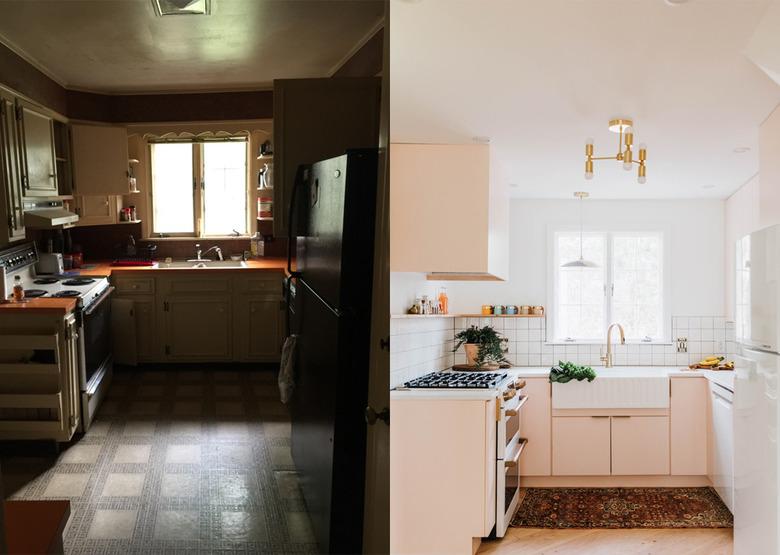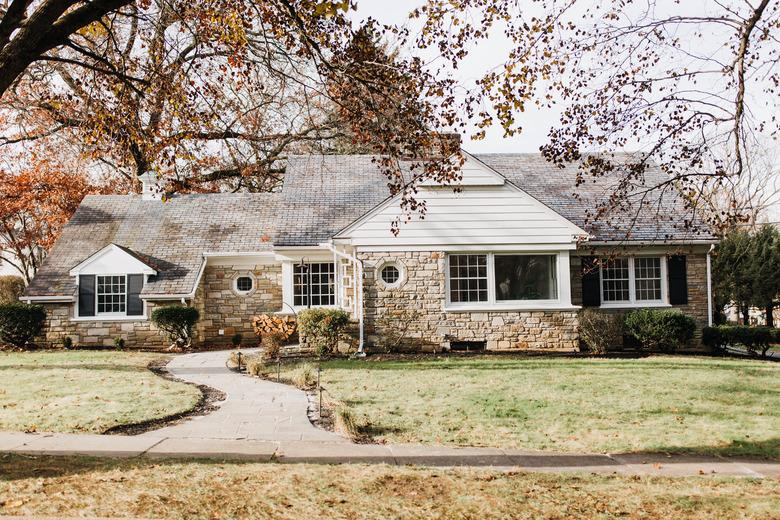Before/After: This Pennsylvania Home Works Shades Of Pink Like No One's Business
A foreclosed home in less-than-stellar condition might scare some buyers off, but Chris and Claudia Beiler aren't ones to shy away from a challenge. The couple, who own the Chris & Claude Co., a real estate and renovation company in Lancaster, Pennsylvania, saw potential in the 1950s stone house and thought they could turn it into a future buyer's dream home. They focused on maintaining the house's midcentury vibe. "We saved original items when they were salvageable and re-worked them into the design," says Claudia. "It was exciting in the design process to try to stay true to the era of the home. This meant designing with lots of lines and pops of color in strategic places."
When it came to color, the couple was inspired by the house's retro roots and decided to think pink. "We found the perfect shade of pink and ran with that," says Claudia. "Pink went on the bathroom ceiling, doors, kitchen cabinets, and a wall in the attic. We also pulled in other shades of pink in light fixtures, wall hangings, pillows and rugs." The couple was able to completely transform the home with a modern take on '50s style that's definitely pretty in pink.
1. Exterior
The couple didn't make any radical changes to the exterior other than repainting the trim and landscaping the yard for a bit of curb appeal.
2. Entry
The entry's Dutch door was painted in Pink Ground by Farrow & Ball. The ceiling light is original to the house and the pink wall light is from Anthropologie.
3. Before: Living Room
The living room felt dark and closed off from the rest of the first floor.
4. After: Living Room
The living space now flows into the dining room. The dark stone fireplace surround was replaced by white stucco.
5. After: Living Room
The walls were covered with a gray lime wash by Portola Paints & Glazes and the original oak floors were refinished. The sofa, coffee table, and rug are from Anthropologie, and the planter is from West Elm.
6. Dining Room
Red oak beams separate the living and dining rooms and white-painted half rounds purchased at a local Amish supplier were installed on the ceiling. They found the midcentury dining set at a thrift store and the mirror frame was purchased at auction.
7. Before: Kitchen
The dated kitchen needed a major overhaul.
8. After: Kitchen
In the kitchen, Home Depot cabinets were painted in Pink Ground by Farrow & Ball. The concrete countertops were made by Tyler Martin and the farmhouse sink was purchased on Amazon.
9. Bedroom
The master bedroom walls and ceiling were painted in Chantilly Lace by Benjamin Moore. The dresser and mirrors were found at thrift shops.
10. Before: Bathroom
The cramped master bathroom needed to be expanded.
11. After: Bathroom
The master bathroom was completely gutted, but the maroon toilet and sink were salvaged. "One of the greatest challenges was finding a maroon toilet bowl lid to fit the maroon toilet," says Claudia. "I guess the 2000s aren't so keen on making colorful toilets like they were back in the 1950s."
12. Before: Second Bathroom
The hall bathroom lacked pizazz.
13. After: Second Bathroom
Welcoming floor tiles add whimsy to the hall bathroom. The sink is from Rejuvenation and the light fixture was found on Etsy.
14. Attic
The couple handmade the swing in the attic and added a seating area with Urban Outfitters floor cushions and an Anthropologie rug.














