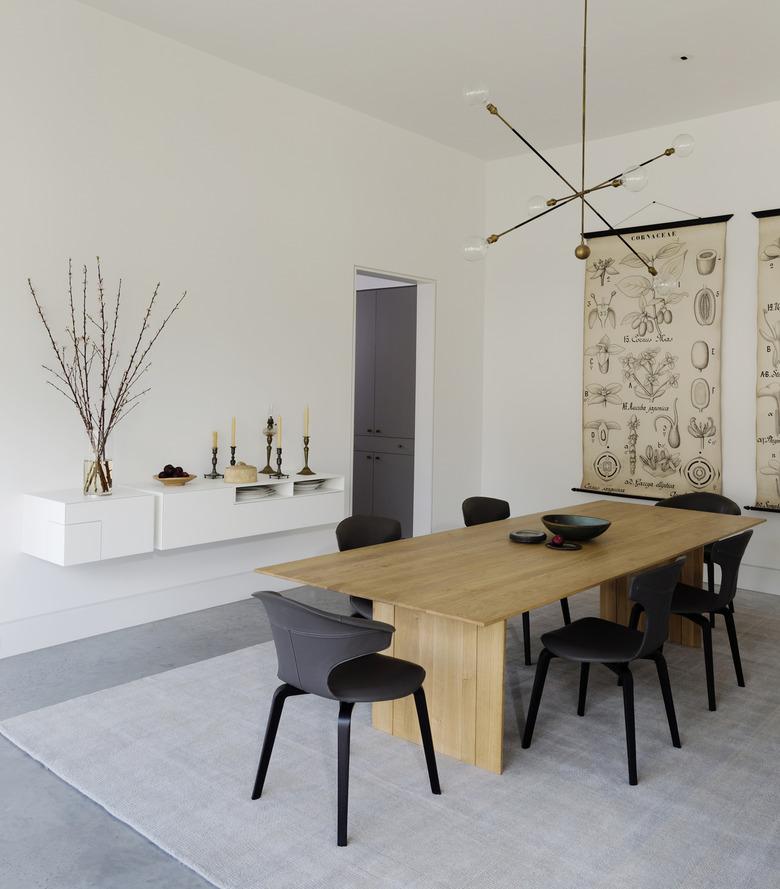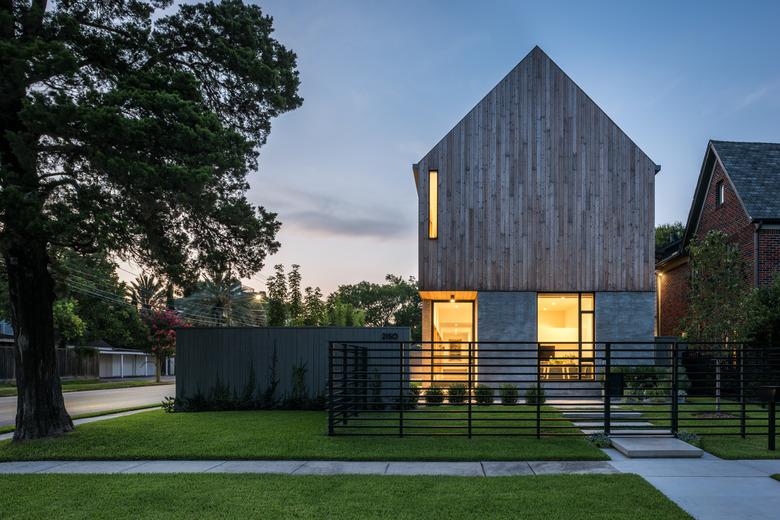An Architect Designs A Modern Dream House For His Parents
When Michael Viviano graduated from architecture school, he didn't have to look far to find his first client and collaborator. As luck would have it, his mother, Catherine, an interior designer and contractor, and his father, Chris, were ready to build a new house in Houston and it made perfect sense for the project to be a family affair. His parents had previously lived in traditional homes, wanted a more modern space, so Michael designed a contemporary take on the classic gable façade that would work in the narrow site and give a nod to the architecture their past houses.
The couple are avid entertainers and the home includes plenty of space for gatherings, but it has a more classic separation between spaces rather than an open floor plan. The interior architecture and palette are minimalist so that the couple's collection of antique and vintage furniture can take center stage. The finished project is truly a family home in every sense of the word and the collaboration proved to be so successful that mother and son now work together full time at their eponymous firm.
1. Exterior
The narrow lot called for a slim building set on the side farther away from a major thoroughfare. The architect chose materials that had an earthy quality, such as custom-cut concrete bricks and larch siding.
2. Living Room
In the living room, modern furnishings, including swivel chairs by Minotti, a sofa from B&B Italia, and lacquered coffee tables by Maxalto, are arranged for family gatherings or relaxing by the fire. The walls throughout the home were painted in Benjamin Moore's Decorator's White.
3. Dining Room
A light fixture by Apparatus Studio illuminates the dining room, where a Riva 1920 table is surrounded by Poltrona Frau chairs. The wall hangings are original pen-and-ink academic illustrations from a university in France that were purchased from W. Gardner Ltd. in Houston.
4. Kitchen
Catherine wanted a kitchen that was functional and separate from the living and dining room. The upper cabinets are painted in Decorator's White to match the walls, while the lower cabinets are painted in a custom variant of Benjamin Moore's Chelsea Gray, which complements the unpolished concrete floors and stainless-steel appliances. The white oak island is topped with green soapstone and paired with stools by Hay.
5. Kitchen
Windows line the hallway that leads from the kitchen to the dining and living areas and offers views of the garden. The bar area is outfitted with a wine refrigerator by Sub-Zero.
6. Master Bedroom
The four-poster bed was custom made by Vermont-based furniture maker Timothy Clark and paired with floating nightstands by Muuto from Design Within Reach. The eye-catching pendant lights are by Michael Anastassiades for Flos.
7. Master Bathroom
A wall tiled in honed Carrara marble frames the tub by Victoria + Albert Baths in the master bathroom. The woven leather chair by Piero Lissoni for Living Divani adds warmth to the sleek space.
8. Guest Room
The vintage-style bed in the guest room is paired with modern pieces, including sconces by Rich Brilliant Willing and bedside tables by Currey & Company.
9. Powder Room
The powder room's walls are lined with oiled white oak. A leather-framed mirror hangs above a wall-mounted vanity from Kartell by Laufen.









