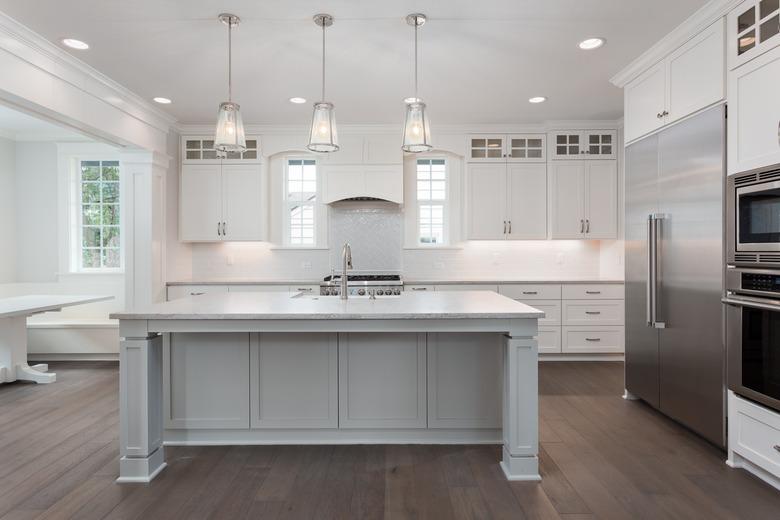How Much Of An Overhang Is Needed For A Kitchen Island?
For those looking to make the most of their kitchen space, installing a kitchen island can be the ideal way to do just that. A kitchen island can help you better utilize a limited kitchen area by allowing you to use the same space for food preparation, appliances, storage and eating. But making sure you get your measurements correct is absolutely essential. If you want to ensure your kitchen island is both functional and comfortable for use, getting the overhang and clearance right is key.
Overhang for a Kitchen Island
According to Marble, most kitchen islands come with 1 1/2 inches of overhang as standard. The extra little bit of coverage helps protect the cabinets or appliances below from any spills or crumbs from the top of the island. However, many people want to use their kitchen island as a seating area too. This is a great idea if your kitchen doesn't have adequate space for a separate dining table. If you want to be able to comfortably seat people at your kitchen island, you'll need to think about a larger overhang to allow those eating to tuck themselves in and to get close enough to the surface.
Overhang for Kitchen Island Seating
According to Atlantic Shopping, if you want to be able to eat at your kitchen island, you'll need at least 12 inches of overhang to make adequate knee space. It's also important to remember than an overhang of over 12 inches requires support to make it sturdy enough to lean on and eat off of.
Any overhang over the minimum of 12 inches can be determined somewhat by your height and choice of stool. If you have a taller island and, therefore, a taller stool, you'll likely rest your knees at a lower angle. This will mean you don't need as much overhang as you may expect, as the knees will be lower than at the typical 90-degrees seated angle.
Clearance for Kitchen Islands
Alongside allowing enough horizontal space for knees, your overhang should also allow enough vertical space to comfortably tuck in. Luckily, this can be helped out through your choice of stool or seat. It's recommended that you leave at least 15 inches between the top of your seat and the overhang of your counter. Once you know the measurement of your counter, you can choose the correct height of your stool or seat accordingly. These seats come in a large range and often have adjustable heights to help make them as comfortable as possible. You can purchase your perfect kitchen island stool from many different home stores, including Home Depot.
The other important thing to think about in terms of kitchen island space is allowing for enough clearance between each stool. According to Laurysen Kitchens, one of the biggest mistakes people make when designing their kitchen island is trying to squeeze in too many seats. Allow for at least 24 inches of space per person to give enough elbow room and to make eating comfortable.
