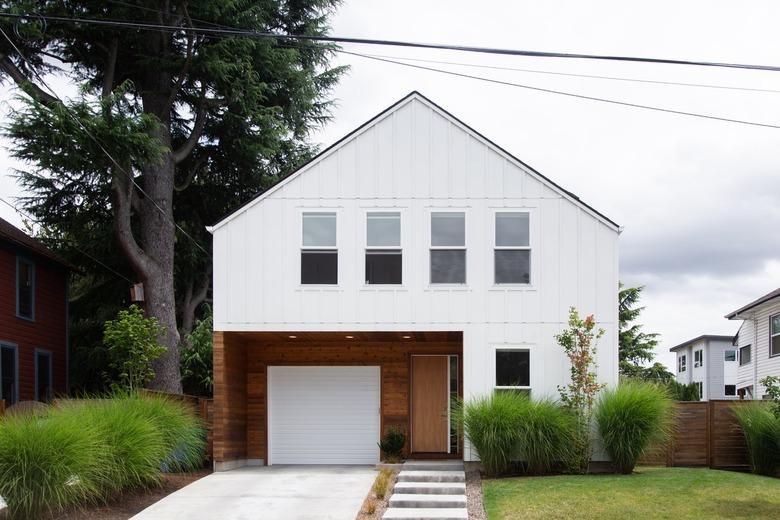What Is A Gable Roof?
Ask a child to draw a picture of a house, and you'll probably get an image showing a basic gable roof. It's a common type of roof that has two sides that extend from a central ridge to form an "A" shape. The actual gables are the triangular insets on each end of house. The ancient Greeks and Romans often used the gable, which they called the tympanum, as a background for frescos and relief designs, and some Victorian architects embellished it with decorative trim. Gable roofs shed water well, but they aren't the best option in windy locations.
Types of Gable Roofs
The most familiar type of gable roof has roof planes of equal sizes that extend to the side walls. They may end at the walls but more commonly extend beyond the wall to create an overhanging eave. The eave is usually covered on the underside with soffit boards or panels.
When the wall on one side of the roof is higher than the wall on the other side, the roof style is called a saltbox. L- or T-shaped houses, which feature a section extending perpendicular to the main part of the house, may feature cross-gabled roofs. Each section has a gable roof, with the two ridges running perpendicular to one another. A gambrel, or barn-style, roof is a particular type of gable roof in which the slope is broken into two sections with different pitches.
Gable Roof Building Practices
The gable roof is one of the best choices in areas of heavy snow or rainfall because it has a steep pitch for efficient runoff. Since it's such a common roof design, builders don't have to construct the framing for them onsite. They can use assembled trusses that consist of a pair of rafter-like members joined with cross members to form a structural triangle. Trusses rest on the walls of the structure, and builders secure them with metal strapping or ties before covering them with plywood and roofing material. It's a common practice to inset a window or vent grid in one or both of the gables to ventilate the attic space under the roof.
Gable roofs are also framed conventionally with individual rafters that span between the house walls and a central ridge board or ridge beam at the roof peak. The addition of horizontal framing members — in the form of attic floor joists or rafter ties — complete a structural triangle that gives this assembly strength.
High Winds and Extreme Weather
In most areas, a gable roof is a simple, versatile roof option that works with different styles of homes. Its simple design makes it easy and cost-effective to build. However, in areas of high wind, such as areas prone to hurricanes and wind storms, they may be less desirable than a hip roof. (What is a hip roof? It's a roof that slopes upward from all four sides of a structure, thus not needing any gables). Gables are more vulnerable to damage because their shape means they present more wind resistance. Hip roofs have been shown to experience around 50% less wind-induced pressure than gable roofs. A gable roof must be properly braced to ensure it's able to stand up to high winds.
