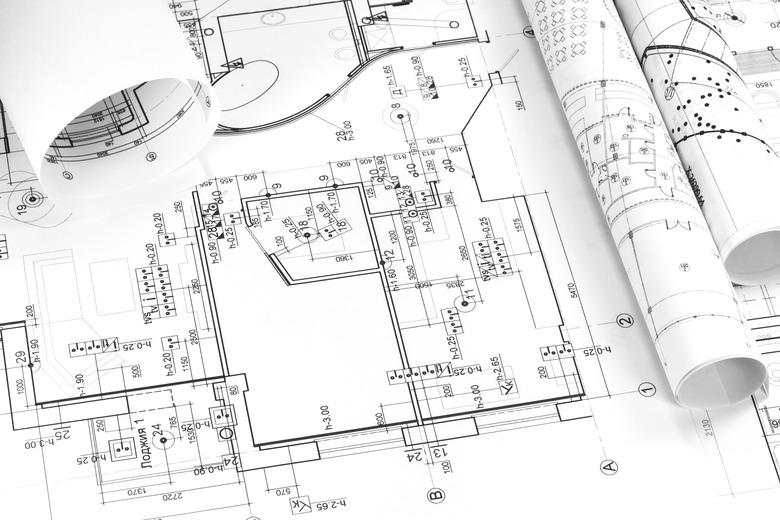How To Get Floor Plans Of An Existing House
There are many times when someone who purchased an existing house will want to do renovations. Having the floor plans are a great help to determine the home's mechanical element layout and which walls bear weight. Unfortunately, these floor plans are not always on hand. With some time and effort, however, you can either locate or recreate the floor plan for your house.
Step 1
Talk to the contractor that built your house, if possible. Residential contractors often keep a set of floor plans, at least for a few years, while that house style is popular.
Step 2
Locate the archives of the municipality or county where your house is located. The tax office usually has an archive section. If not, employees of the tax office might be able to help you locate the person in charge of the archives. The archives will have information about the original deed, owner, building permits and possibly a set of blueprints.
Step 3
Locate the fire insurance maps for the community. You can also find these at your local city or town hall. Many of these maps date back to the late 1800s. The maps can indicate the construction material used and include a three-dimensional drawing of the neighborhood in which your home is located. With these, you could determine the frame of the structure and where old windows or doorways were.
Step 4
Visit your local building inspector's office. If it is not in the city or town hall, the clerks should be able to tell you where to find the building inspector. Builders usually apply for a permit before building houses. Permits, along with floor plans and elevation levels, are located at the building inspector's office. While these permits might not be as old as your house, they can give you details about the floor plan up to the last 20 years.
Step 5
Browse through historical plan books. These are useful if the house was built in the early 20th century. Many homes built during that time period started from floor plans or kits bought from stock plan books or Sears, Roebuck mail-order kits.
Step 6
During the latter part of the 20th century, many floor plans and home designs were advertisements in newspapers and home magazines. You can find many of these home plans through library archives or the Internet. This type of advertising was common from the '70s through the mid '90s.
Step 7
Speak with neighbors. Often, if you look around your neighborhood, you will notice that your house is similar to others in the area. Someone with a similar house design might have a floor plan or information on where to get one.
Step 8
Hire an expert in the housing industry. The person will most often be an architect or structural engineer who can use a set of field measurements and other clues to recreate a floor plan for your house.
