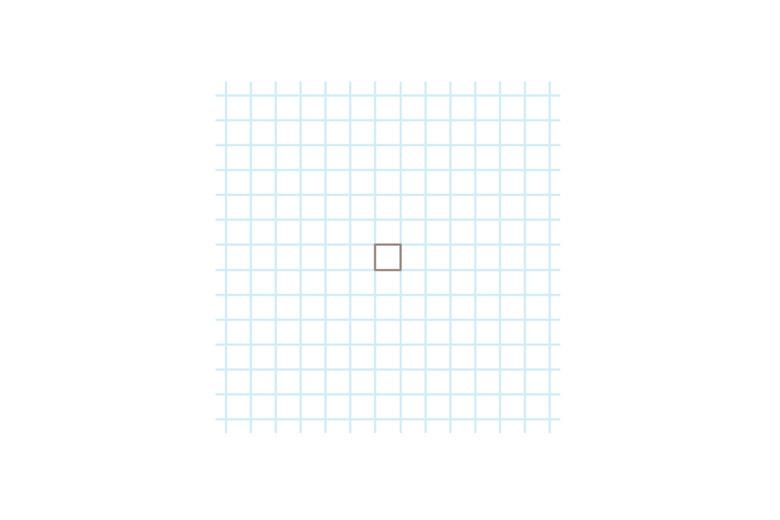How To Draw A Room To Scale
Things Needed
-
Graph paper
-
Ruler
-
Pencil
-
Drawing pen
-
Tape measure
Tip
Take your time and practice. It may take a few tries before you get it just right. Use your ruler to help you draw straight lines. After your pencil drawing is done, use the drawing pen to make the drawing permanent.
Drawing a room to scale is very important skill to have when you are decorating your home. Drawing your rooms to scale help you decide furniture placement. It helps you determine the amount and cost of materials you will need. It helps you to easily share your plans with others. Here are the steps to drawing a room to scale
Step 1
Understand quarter-inch scale. Quarter inch scale is based in the ¼ inch measurement on a ruler. In quarter inch scale, ¼ inch on a ruler is equal to on foot. So for every foot you measure in a room, you transfer ¼ inch to your drawing. Graph paper is used to draw quarter inch scale drawings, because the boxes on graph paper are typically ¼ inch square making the transfer of measurements easy.
Step 2
Measure the length of your room in feet. Transfer that measurement to your graph paper by making a like with your pencil. If your room is 14 ½ feet long, then draw a line that is 14 ½ boxes long on your graph paper. Likewise, you will measure the width of the room, and transfer those measurements onto graph paper.
Step 3
Take note of any unique elements in the room, such as bay windows, cut off corners, and bump outs, and apply those to your drawing using the same measurement scale. Take note of any odd angles in the room. This should be easy to copy as one wall will be longer than its parallel wall. If your room is not perfectly square, be sure to measure all four walls in the room.
Step 4
Mark off your doors and windows on the drawing. Measure how far the door is from a sidewall in the room, and make a mark on the coordinating spot on the drawing. Then measure the width of the door and make another mark in the coordinating space. Do the same for the windows in your room.
Step 5
Indicate doors and windows: You can show that there is a door in your drawing by making an angled line in the direction that the door opens. You can also show that there is a door or opening by erasing the line where the door is. To indicate a window, draw a very skinny rectangle as shown in this picture.
Step 6
Your room is now drawn to scale. You can use these drawings when purchasing carpet or other flooring. You can also use these drawings to determine where you want to place furniture in the room, or make to indicate changes you want to make in the room.






